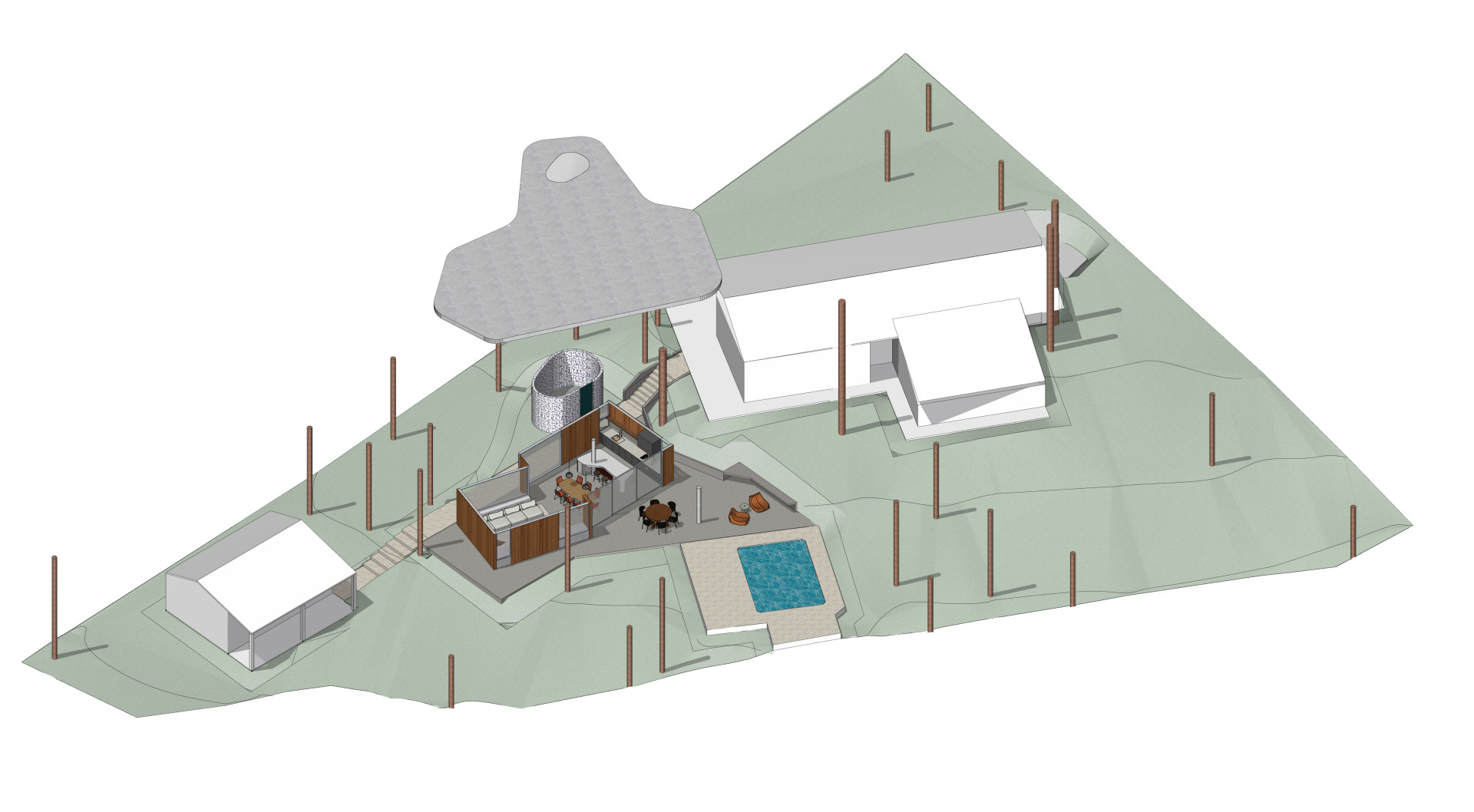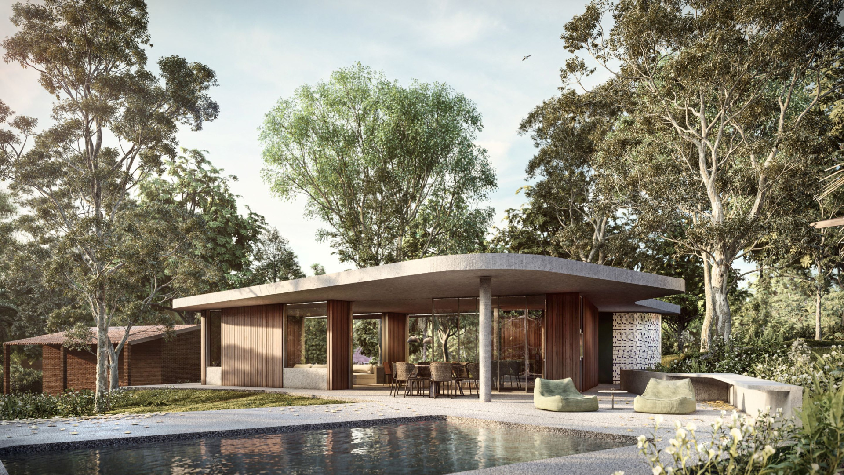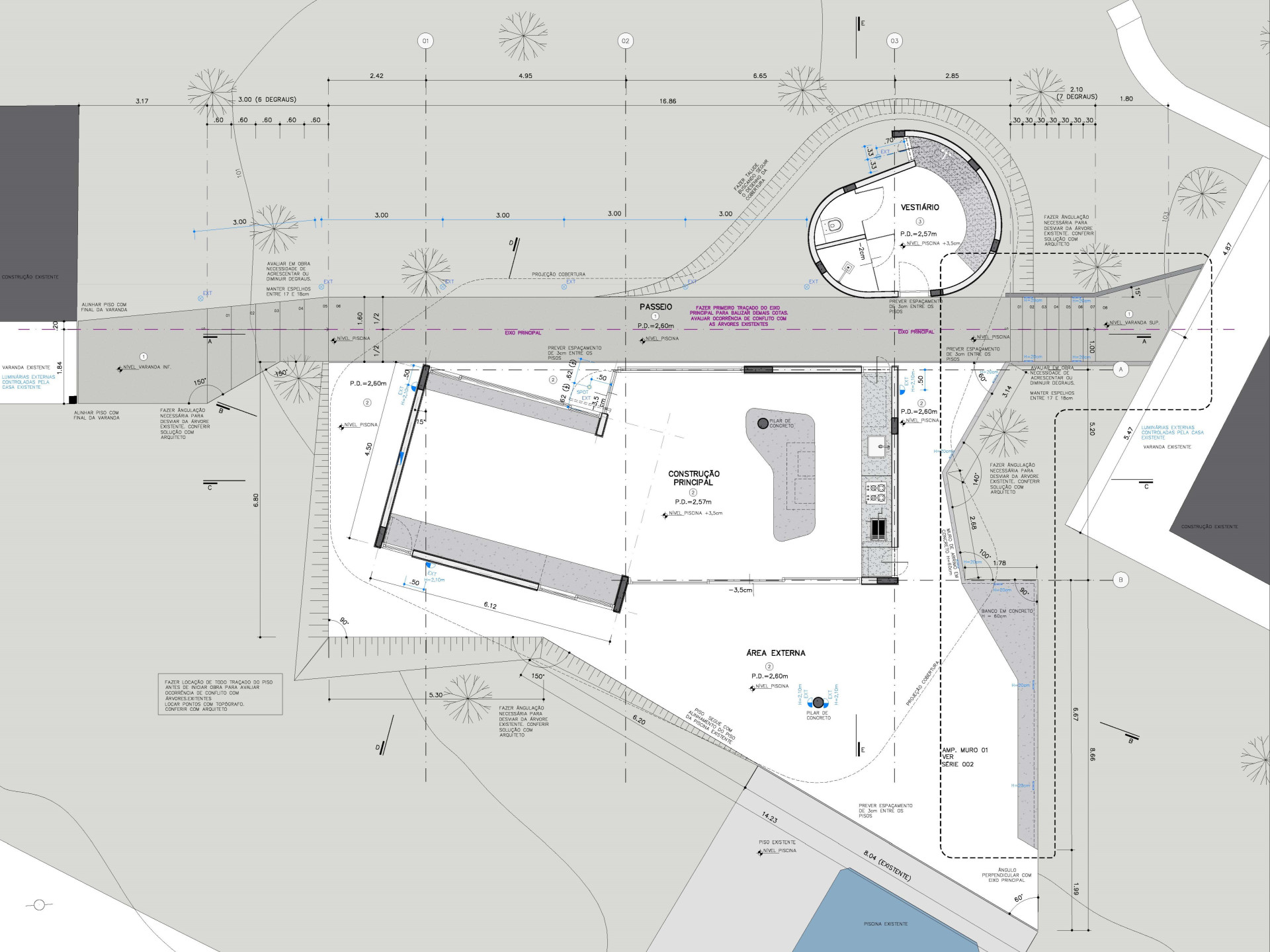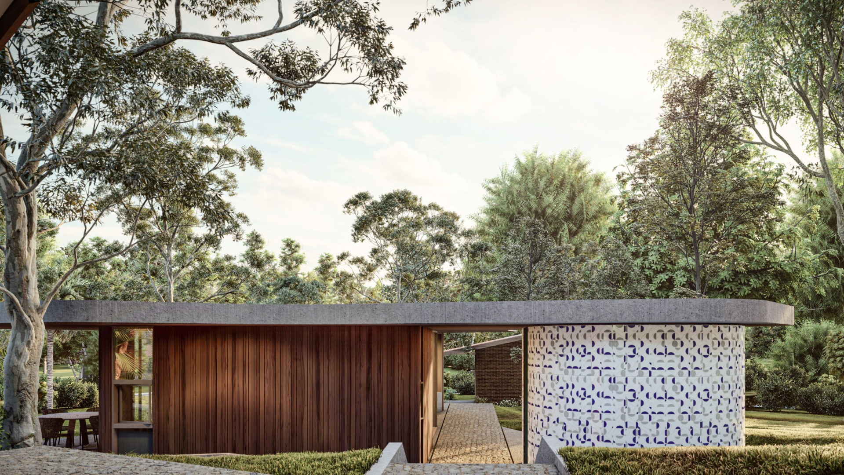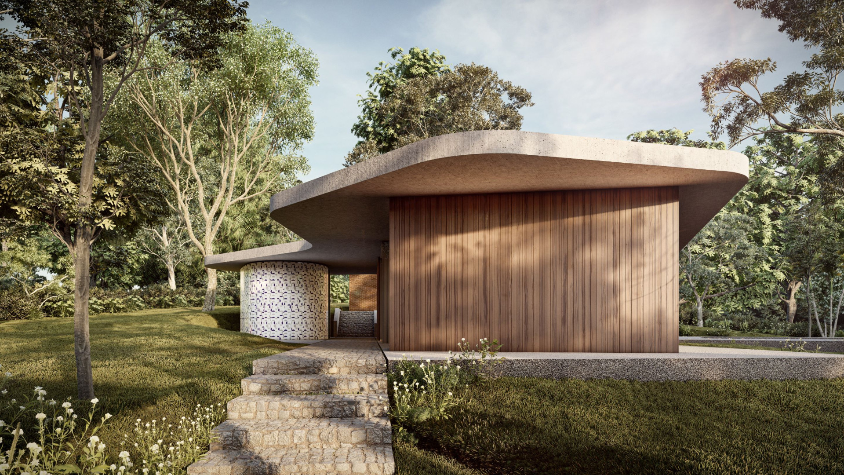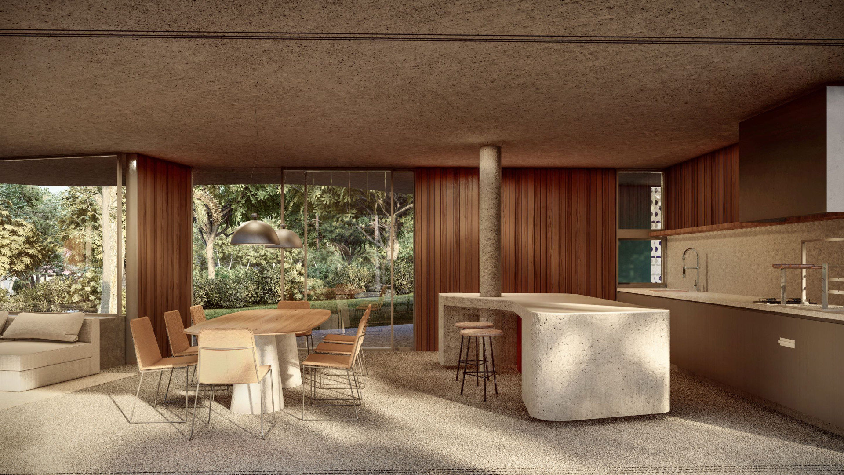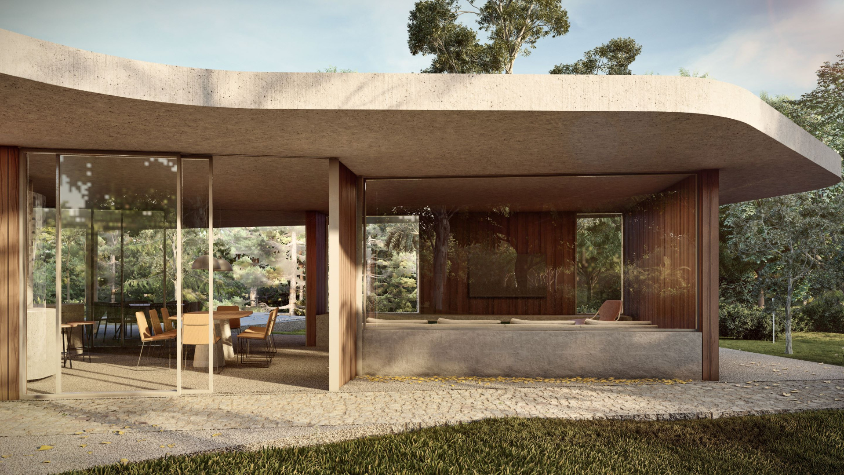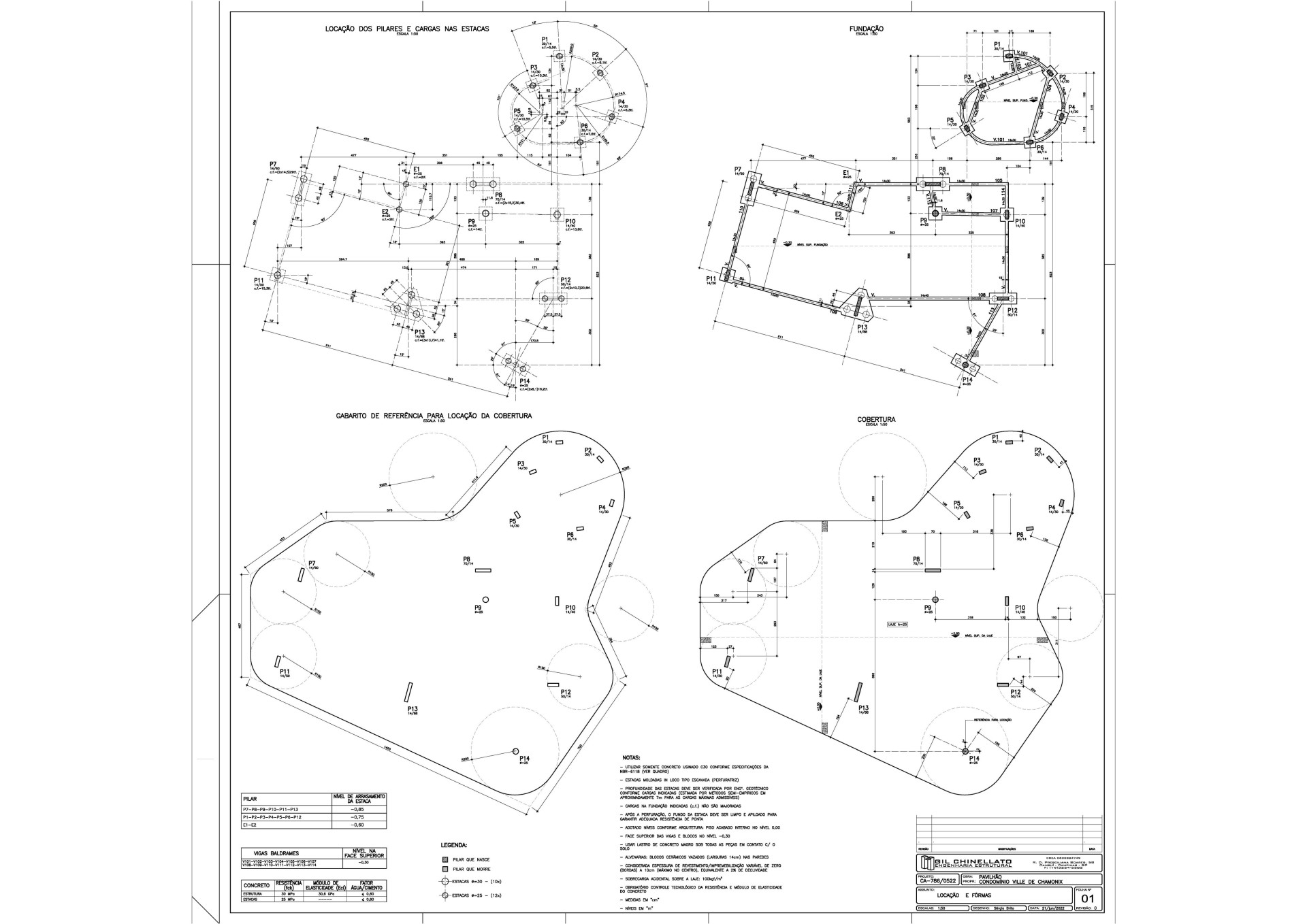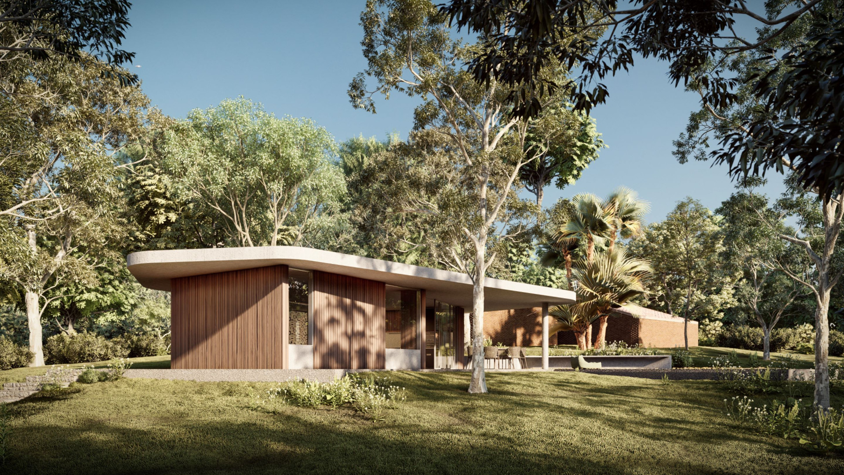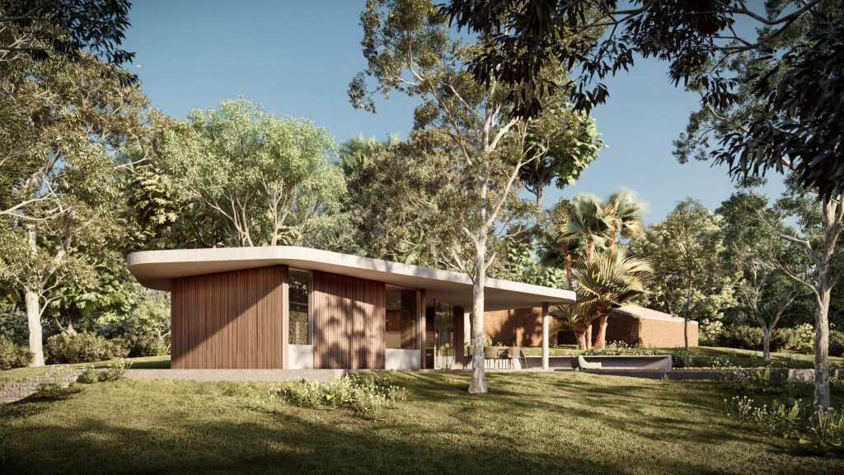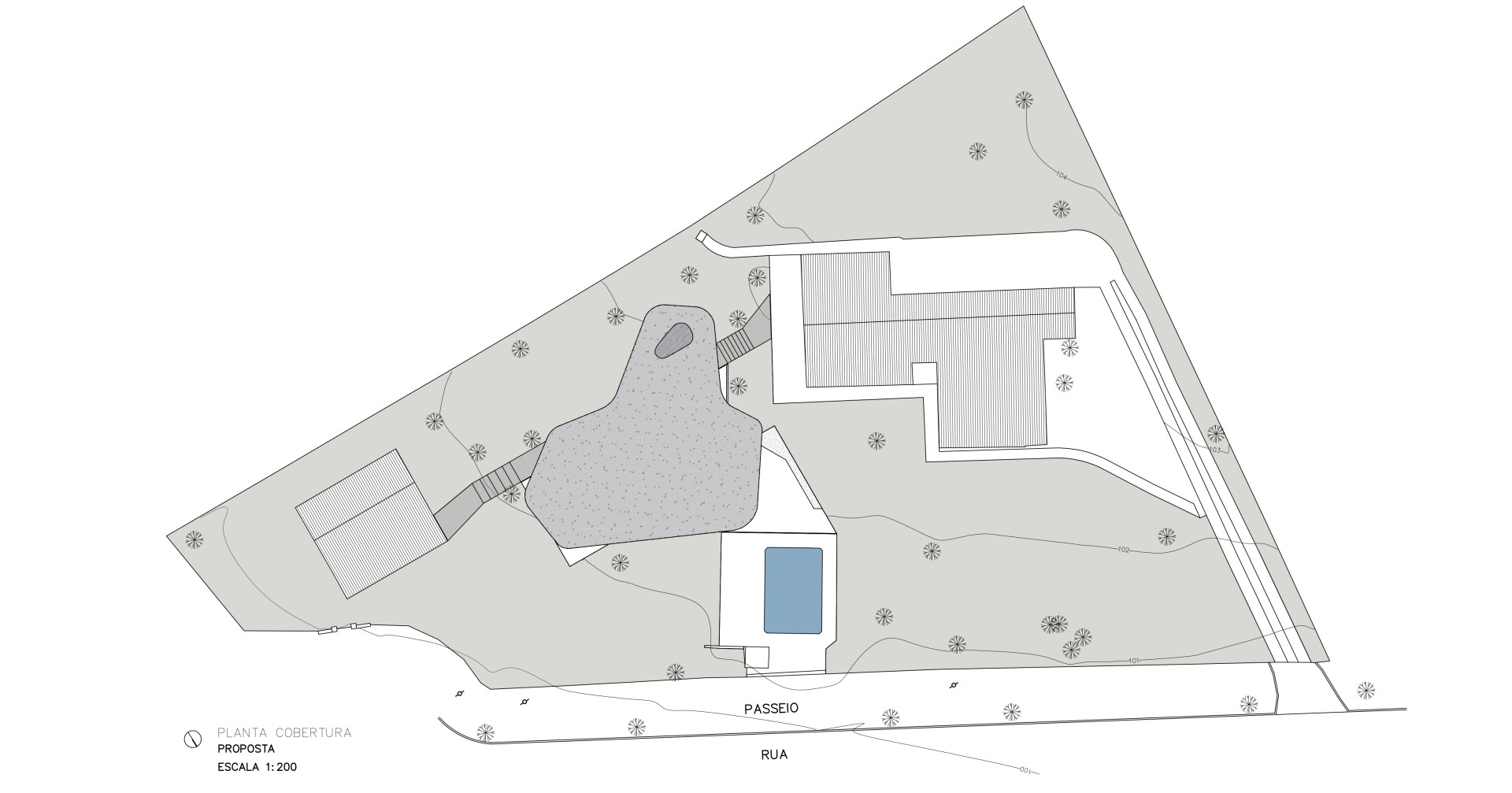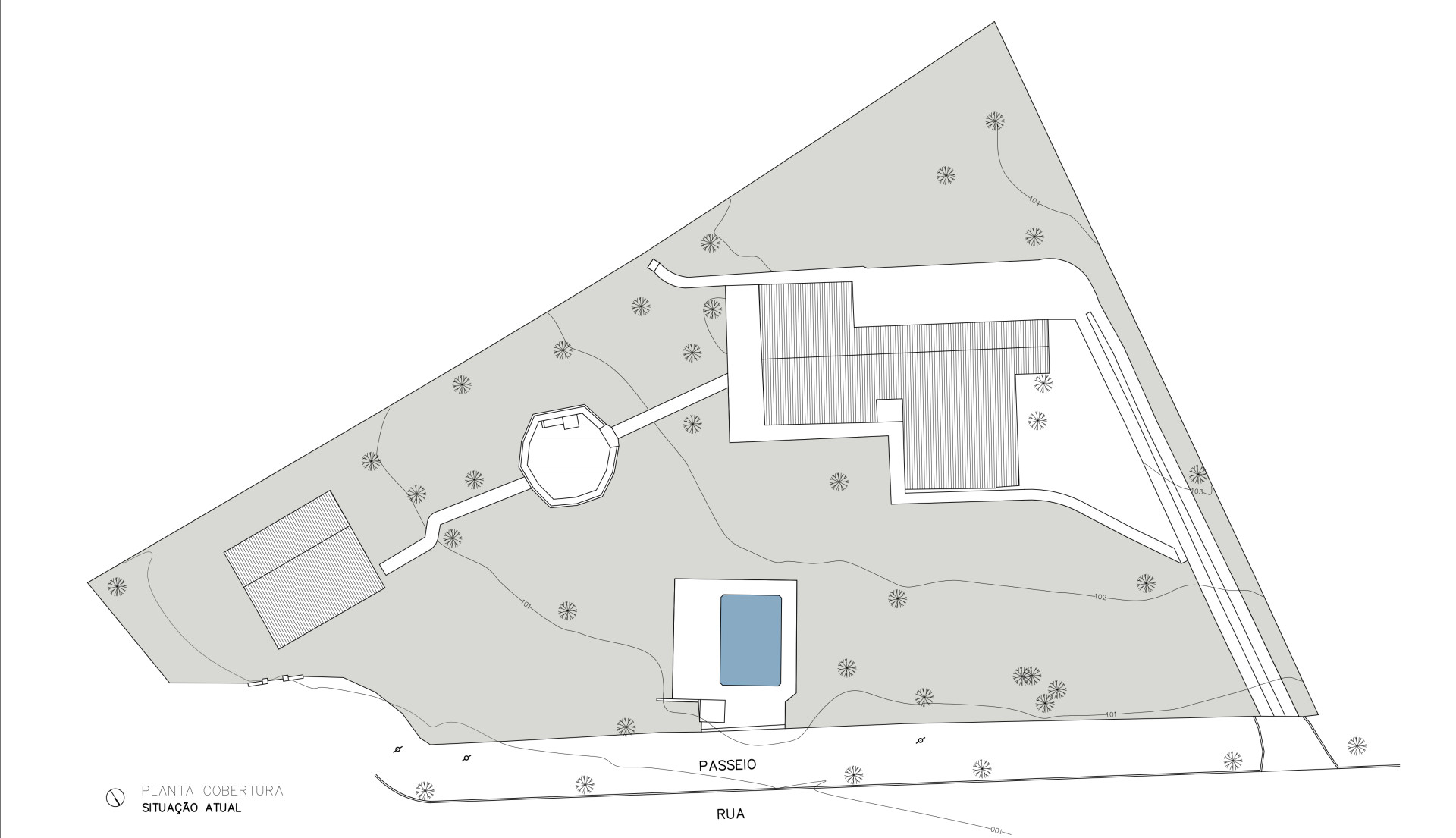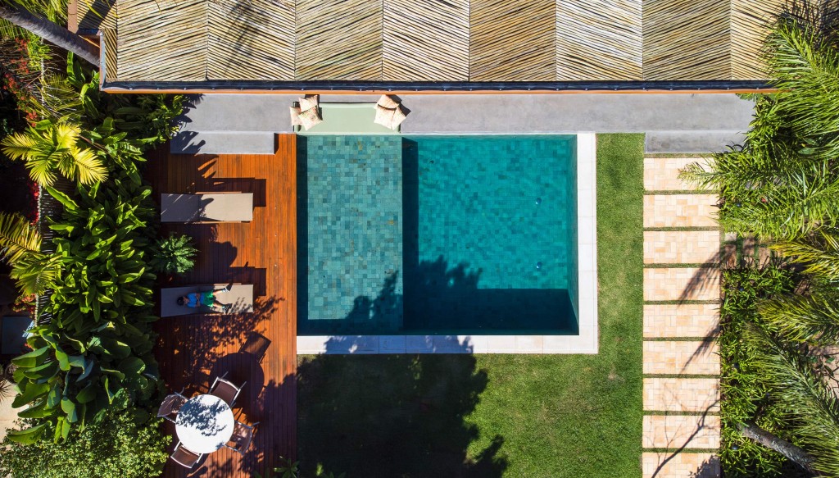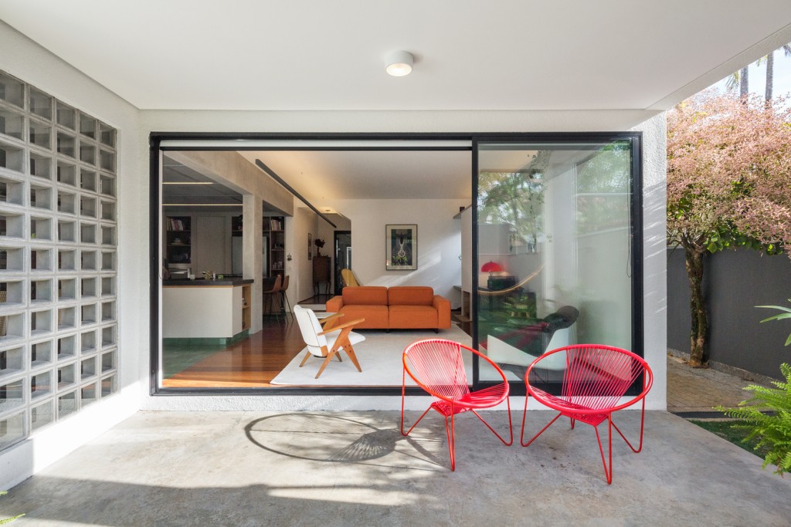- Year: 2022
- Surface: 177m²
- Localization: Itatiba SP
- Render : Thais Freitas
- Concrete Structure design: Gil Chinellato
Located in Itatiba – Brazil, this project consists on a construction to house programs common to two existing houses on the lot, thus serving as a midpoint between the houses that now have a physical connection.
The glass, wood and tile enclosures configure the volumes of the programs that can work separately, such as the dressing room, TV room and barbecue. A reinforced concrete slab with organic shapes acts at the same time as the general covering of the complex, shading, unifying the programs and creating a protected passage from one house to another.
The glass, wood and tile enclosures configure the volumes of the programs that can work separately, such as the dressing room, TV room and barbecue. A reinforced concrete slab with organic shapes acts at the same time as the general covering of the complex, shading, unifying the programs and creating a protected passage from one house to another.
