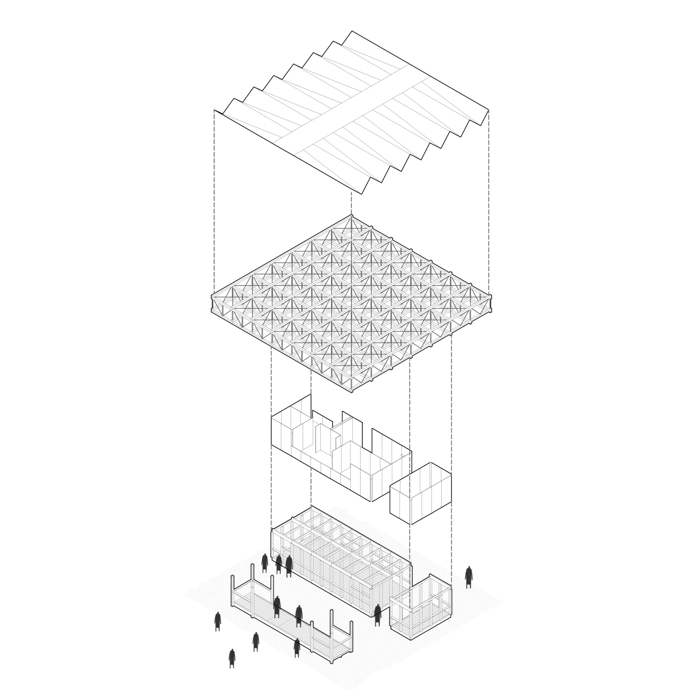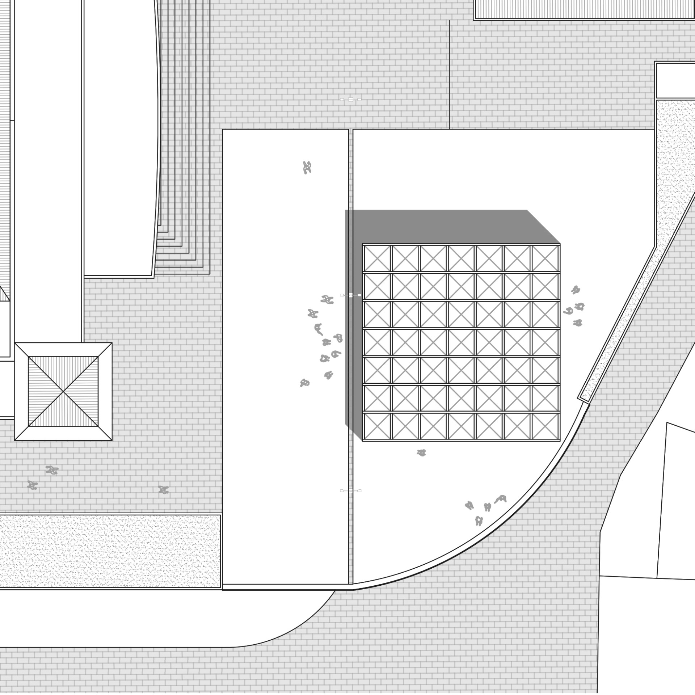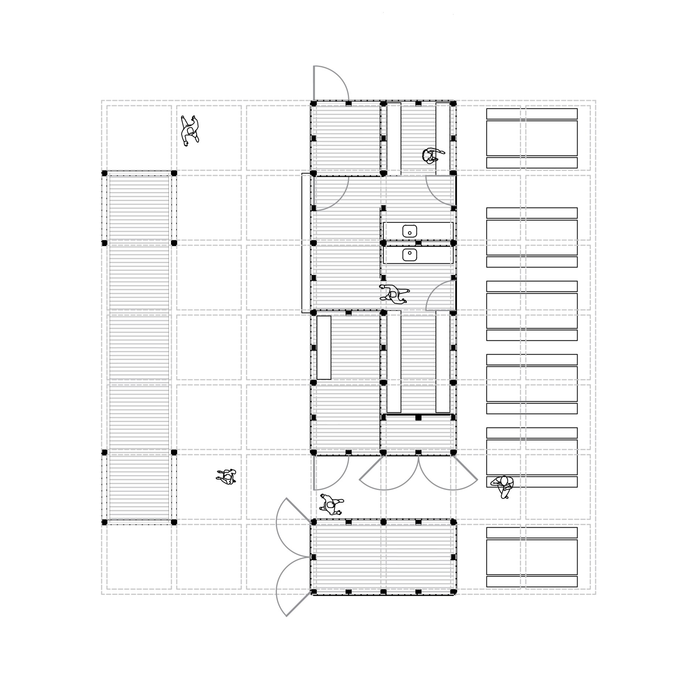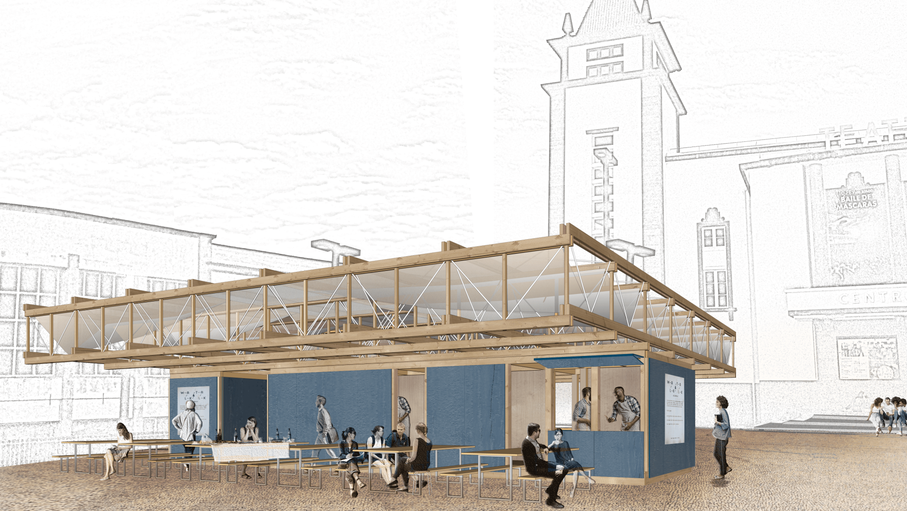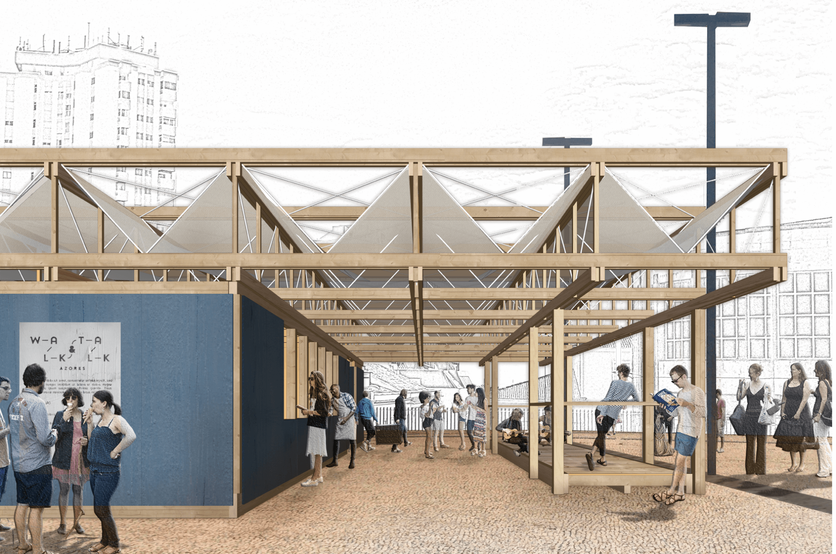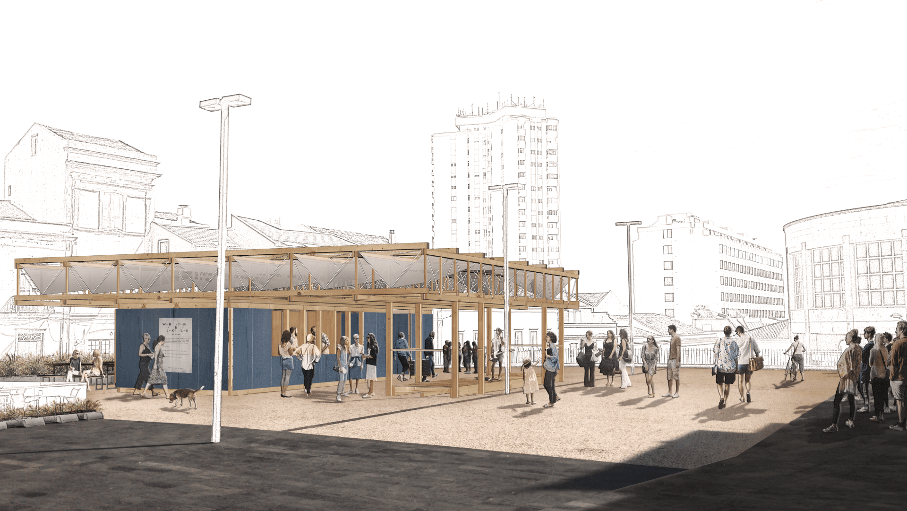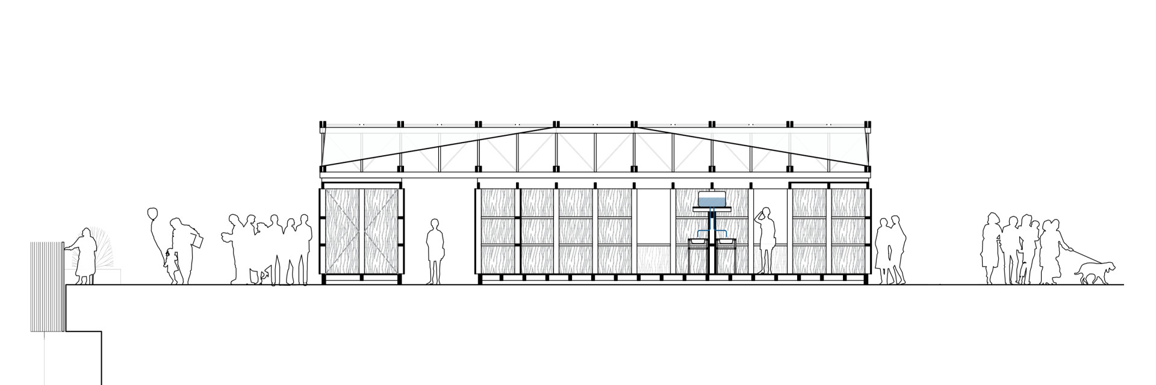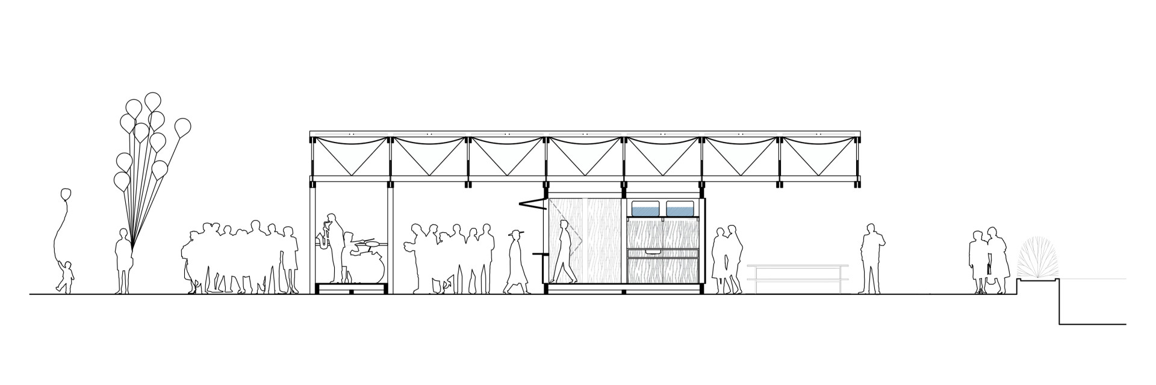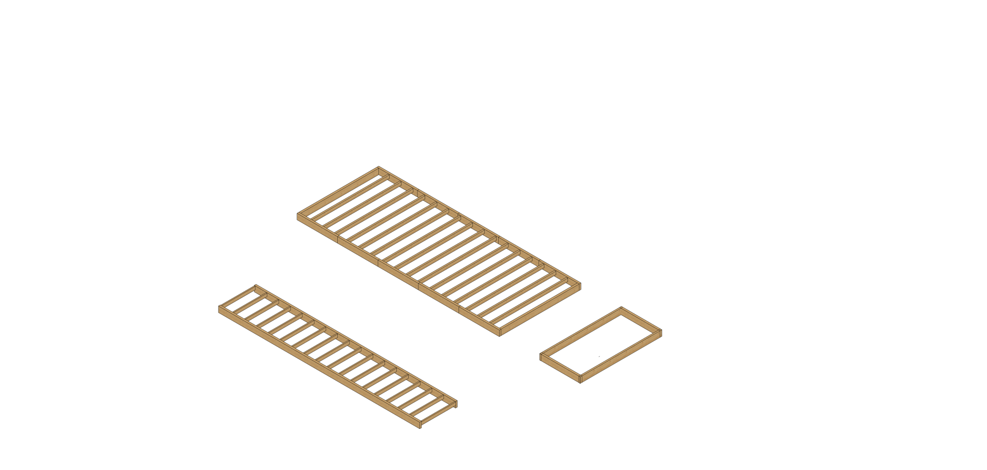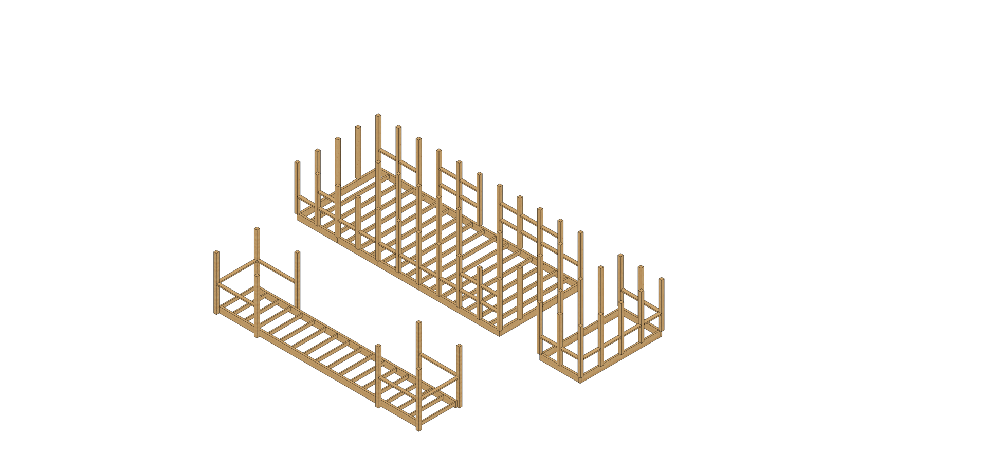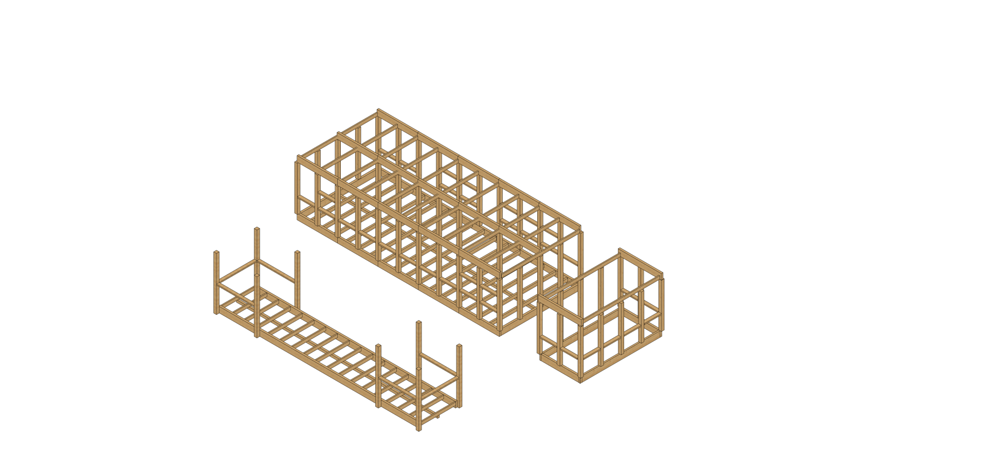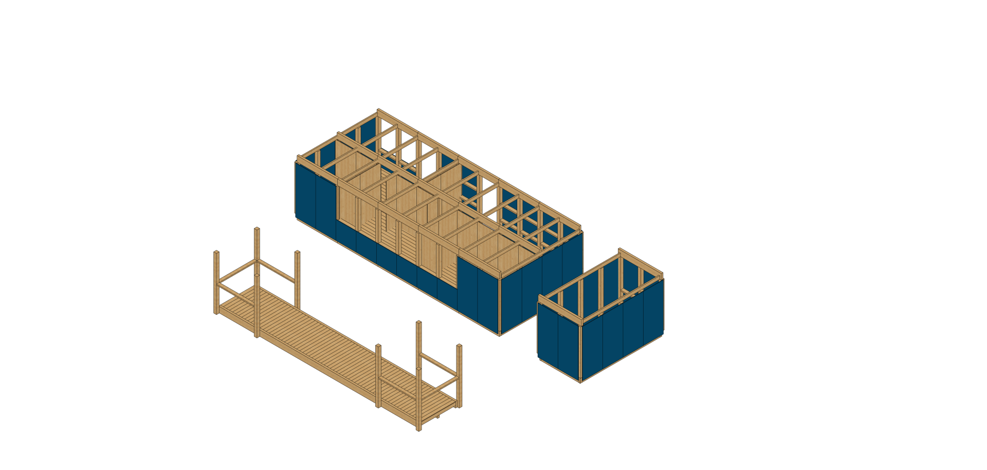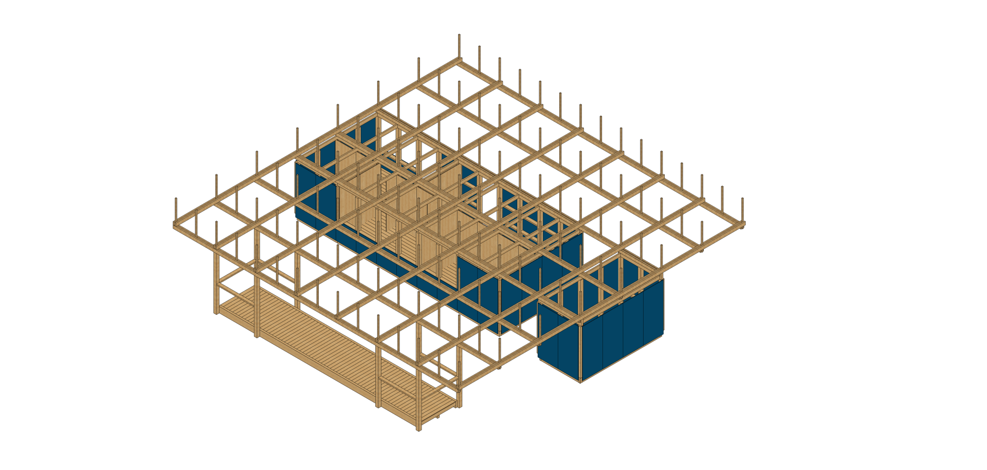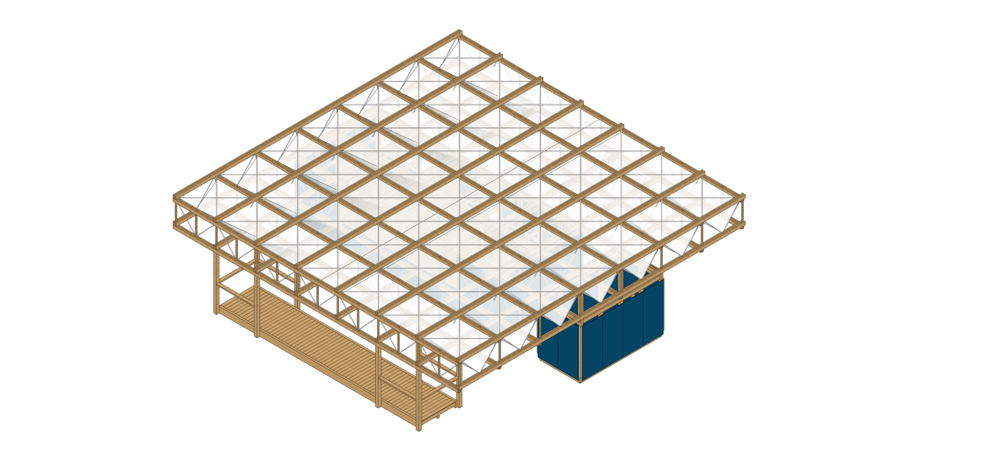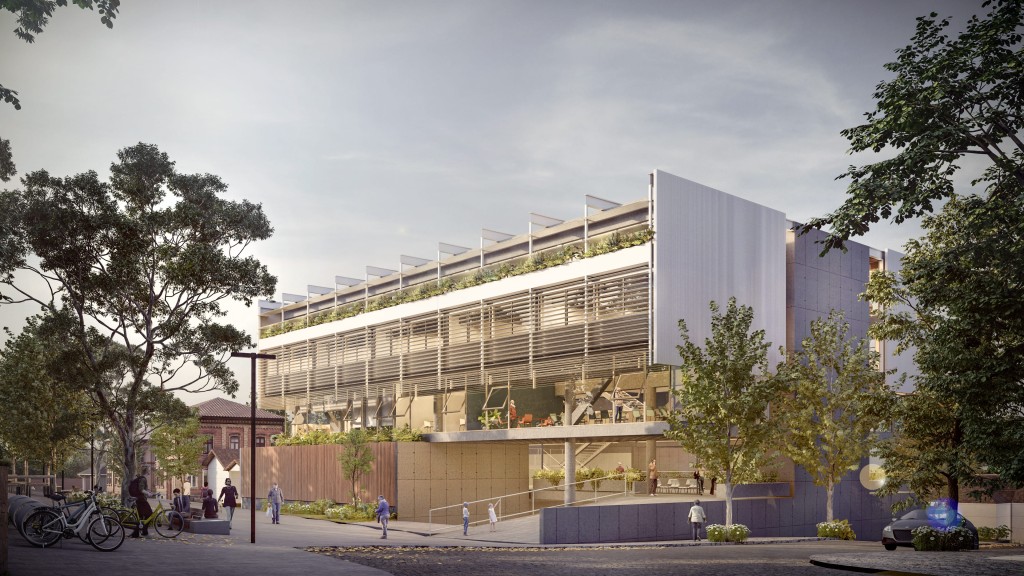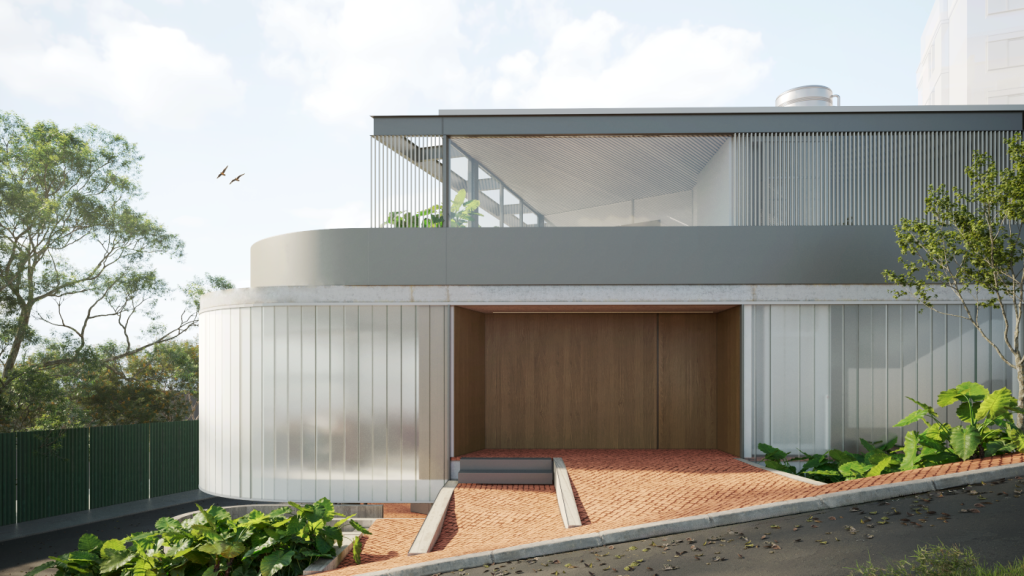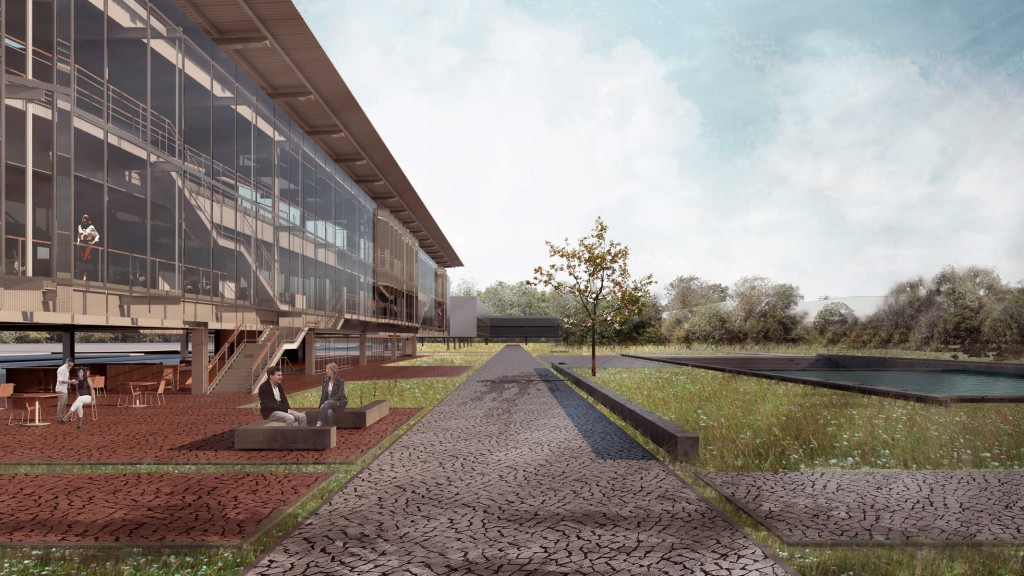- Year: 2020
- Surface: 196m²
- Localization: Açores - Portugal
Award-winning project - Honorable mention in the IBRAMEM Wooden Architecture Award 2020
It is recurrent that we identify in the history of architecture the result of man's action on a territory, what we commonly call gesture. And it is in this gesture that the architect's controlling intention, as a fundamental agent of the transformation of space, takes place in an attempt to circumvent nature. However, the unpredictability of nature's occupation and its daily appropriations, often uncontrolled by gesture, almost always shows the true vocation of the space created by architecture.
And it is in this contradiction inherent to any intervention, that we venture to think about the temporary structure of the pavilion to be implemented in Largo de São João in Ponta Delgada – São Miguel – Portugal. The proposal for the Walk&Talk 2020 pavilion is based on some premises presented in the competition notice and is, in a way, a dive that we take, from so far away, to the Azores islands and their particular characteristics and materials.

The first relevant issue was to think about a structure using Criptomérica dos Açores wood, typical of the region, combined with the need for it to be somewhat self-supporting, that is, not to depend on foundations or propped supports that would damage the floor of the square, not even the infrastructure. To achieve this, a support system was designed with two main volumes that rest on the floor.
In the first, larger one, there are all the rooms with programs that need to be closed, with the necessary interactions with the open areas, such as the bar and pantry, the sound booth and the deposits for drinks, equipment and furniture. This block has wooden profiles forming a woodframe-type system, and is closed with painted raw wood sheets that, in addition to guaranteeing watertightness, privacy and security in closed areas, serve as support for advertising, programming and sponsors.
The other support, in turn, much lighter and without side closures, configures the stage structure that is on the periphery of the roof, acting as an intermediary between the covered and uncovered spaces. In this way, the pavilion gains another “front” and, depending on the use of the stage, it also starts to appropriate the space of the square, being able to use the staircase of the Teatro Micaelense as a grandstand. On the opposite side of the stage, in a cantilevered roof projection, there are larger tables for eating staff, artists and the general public, but which are also used as workshops and meetings and allow for a layout that can be conventional and flexible at the same time.
