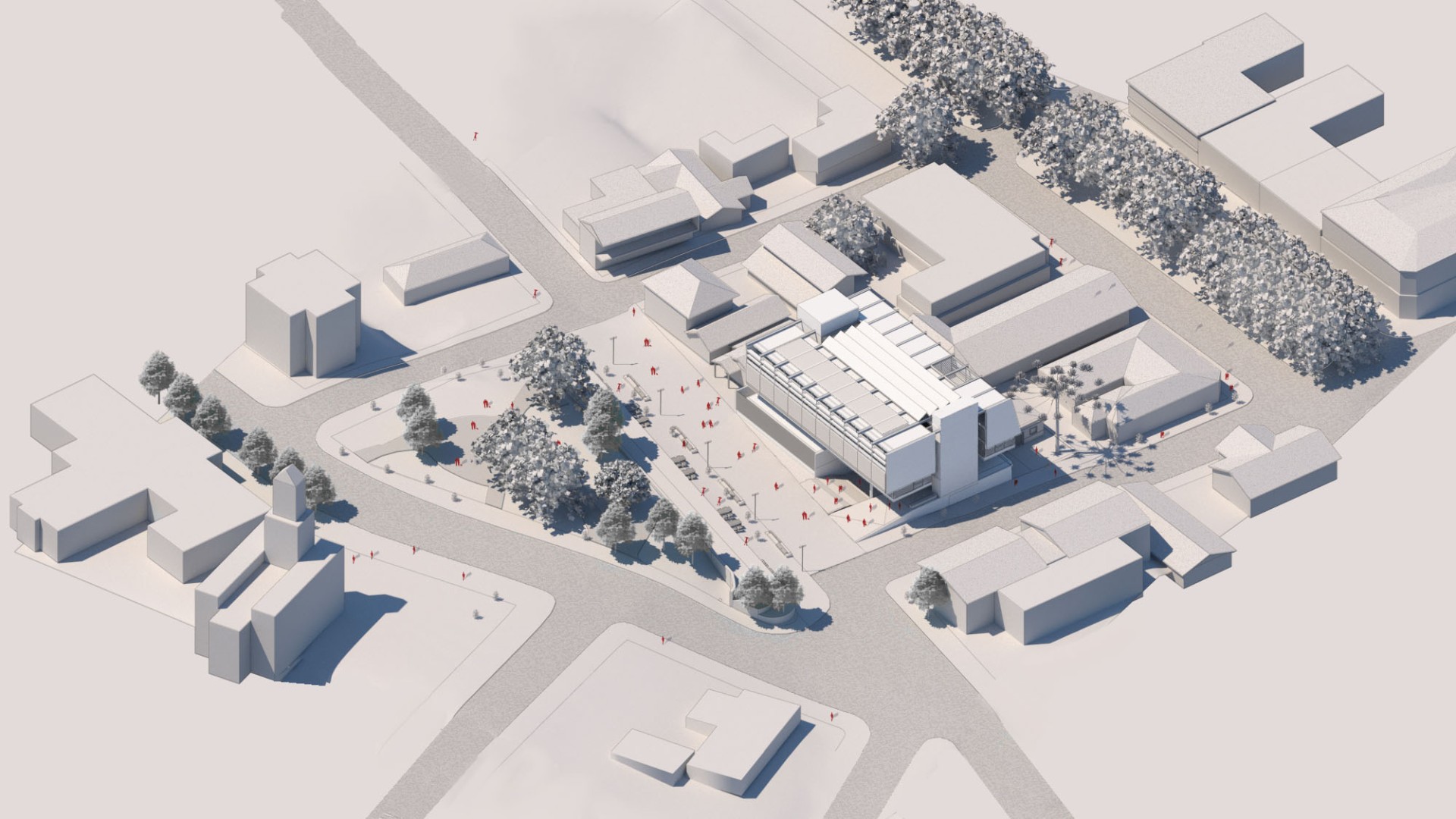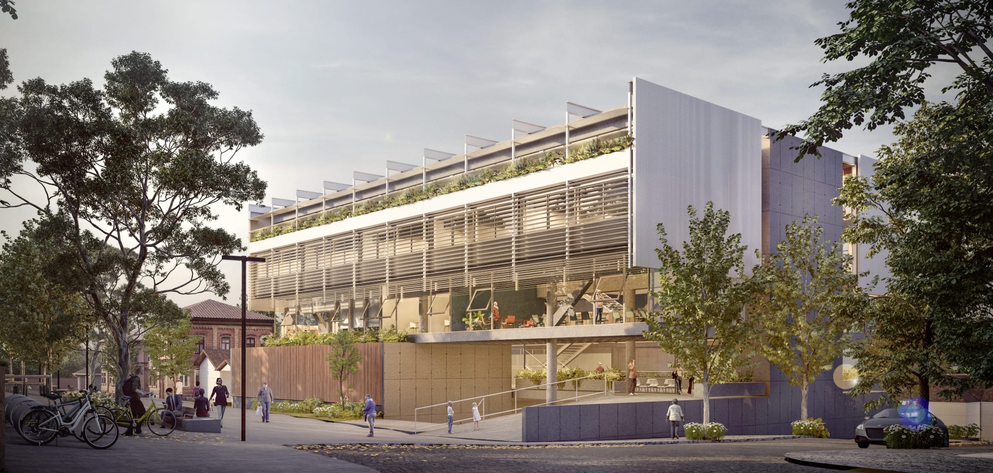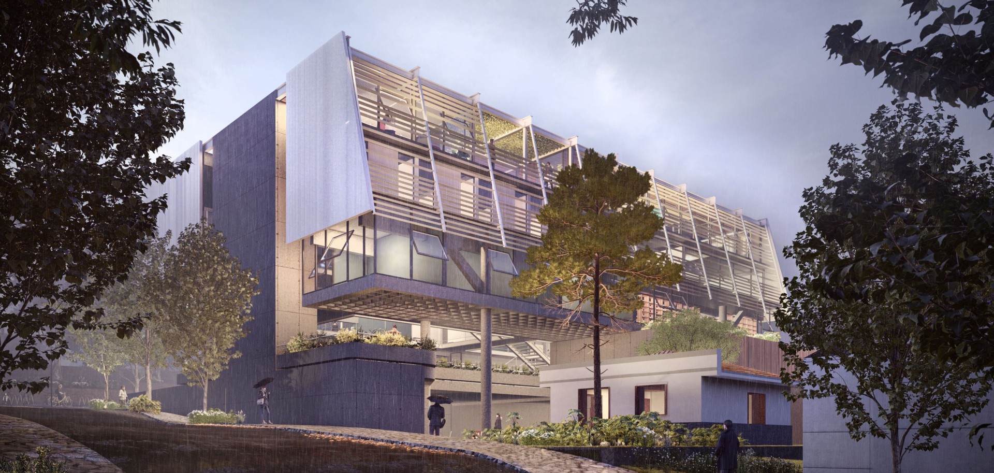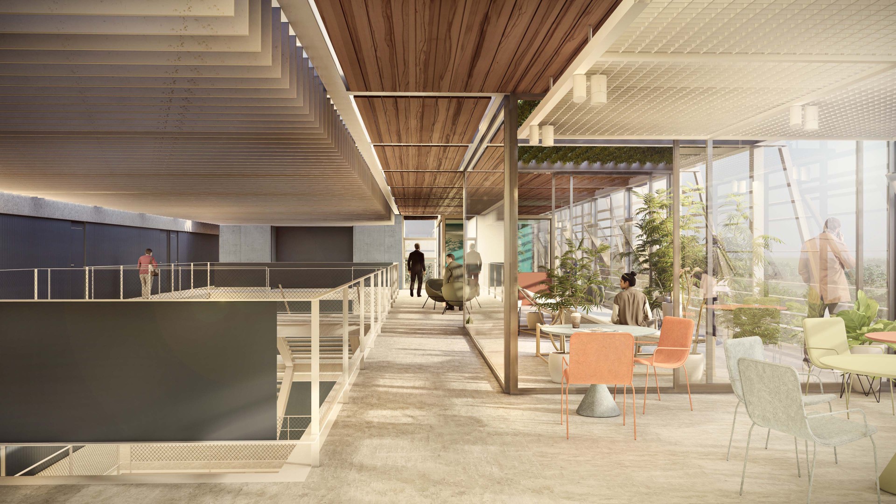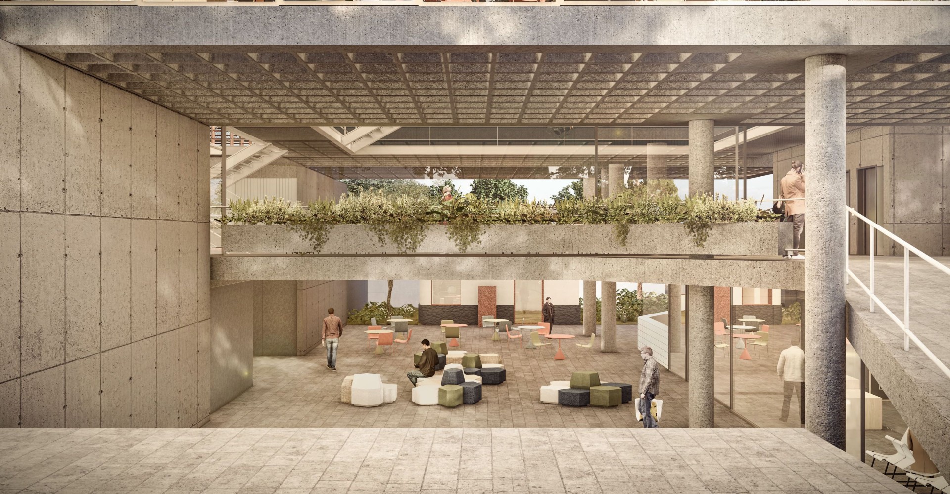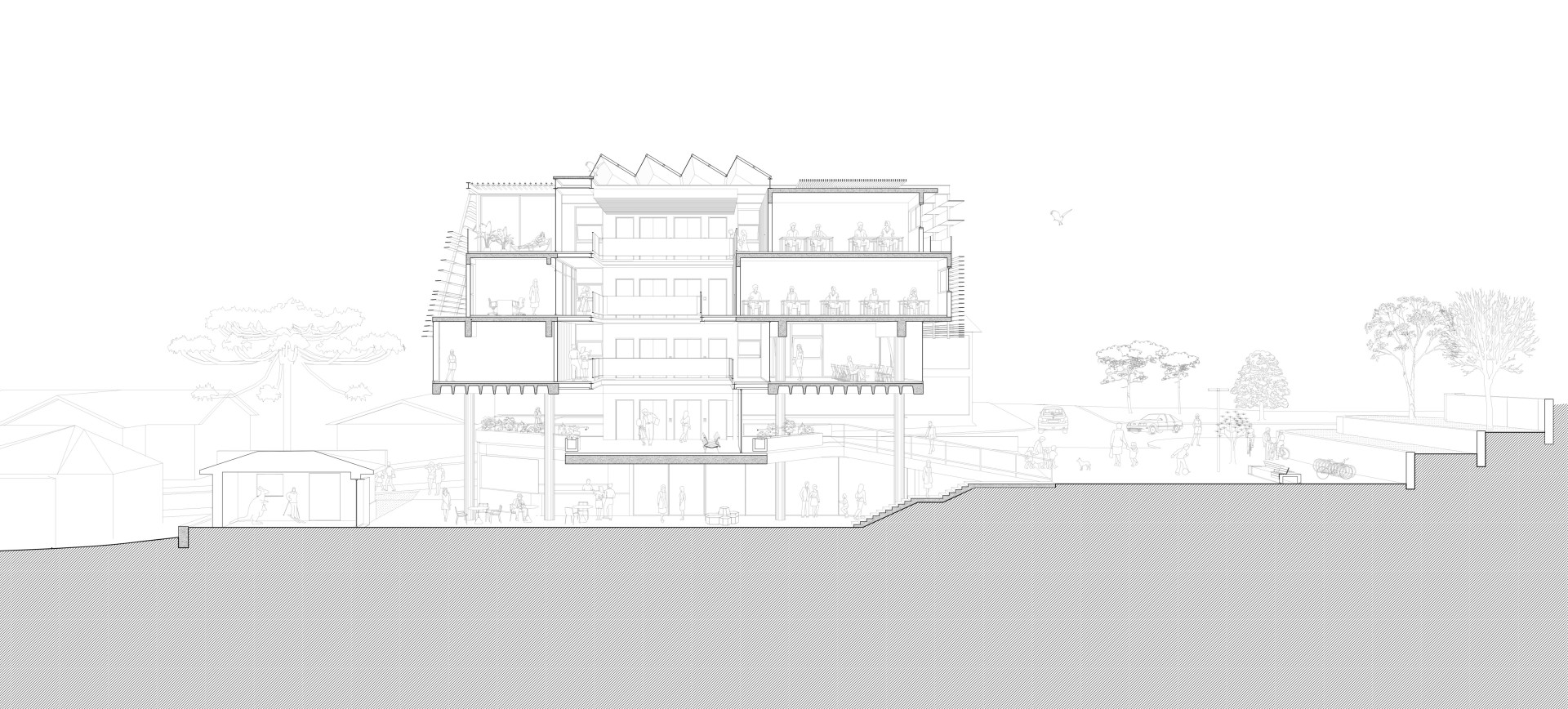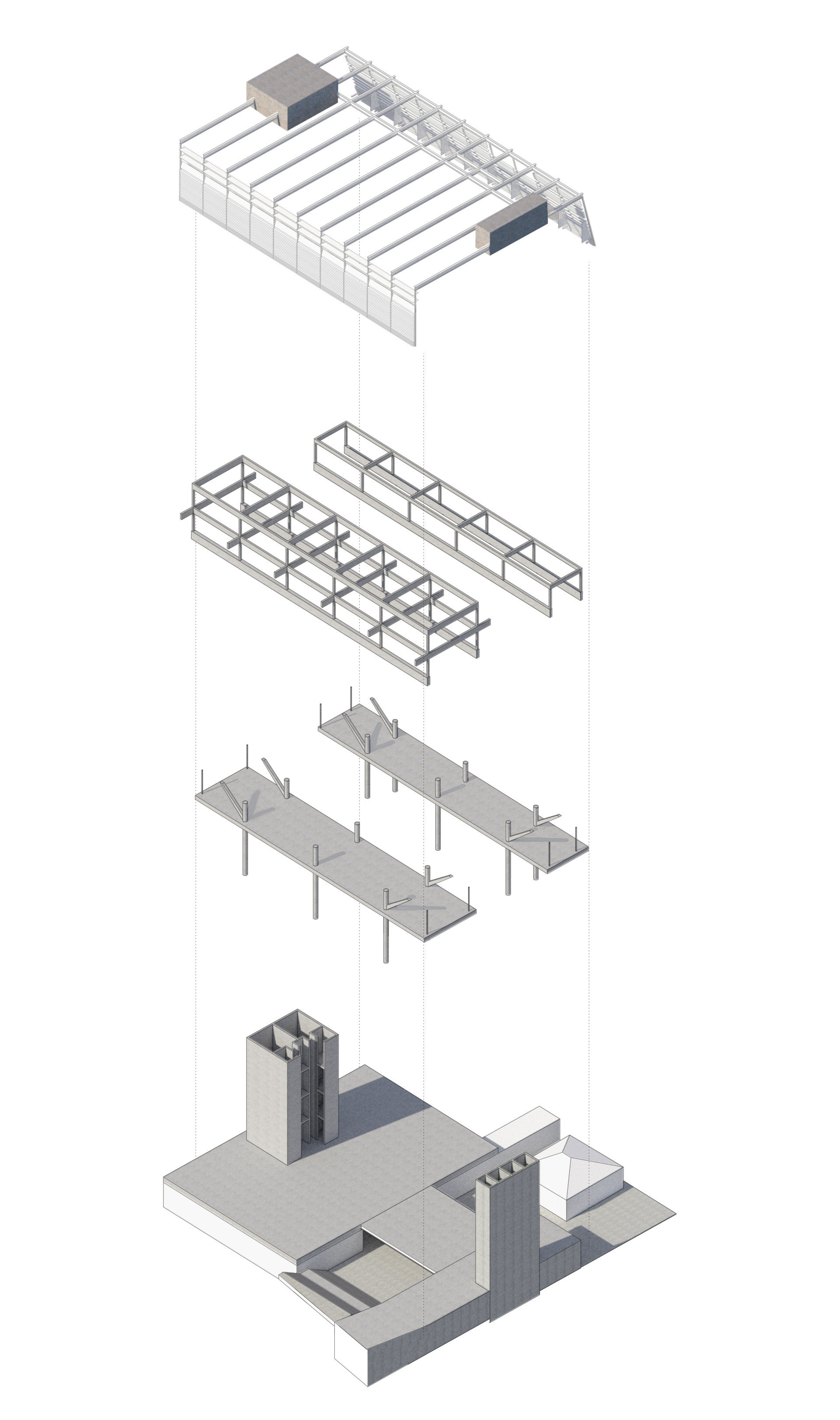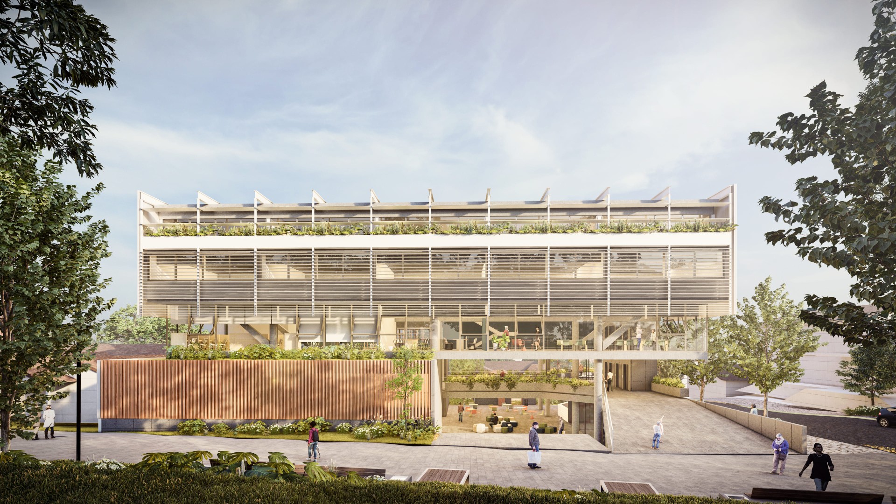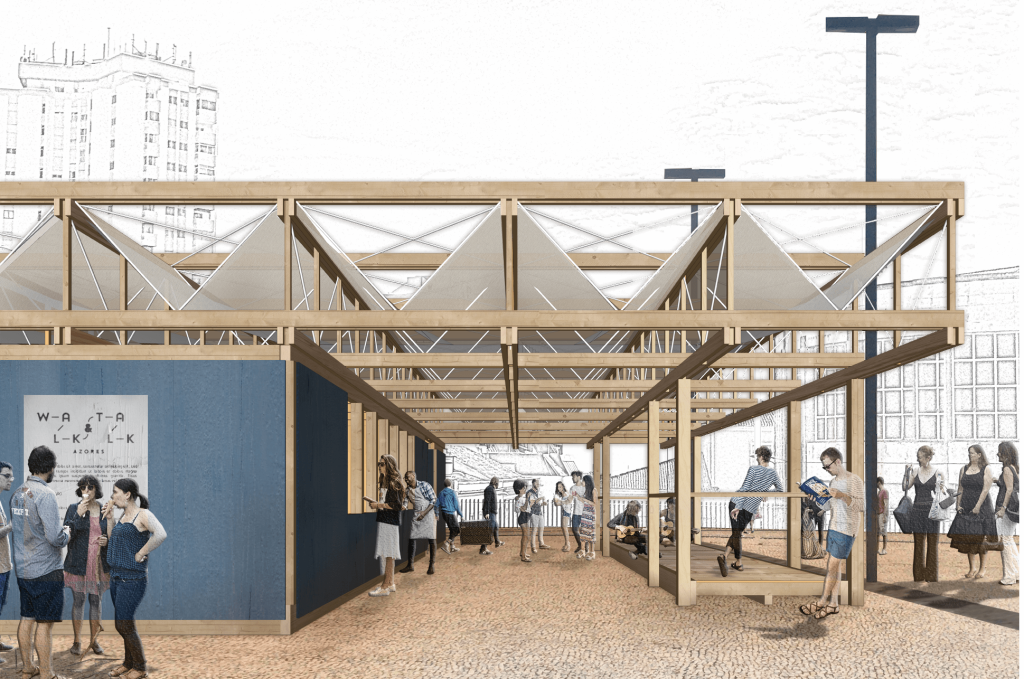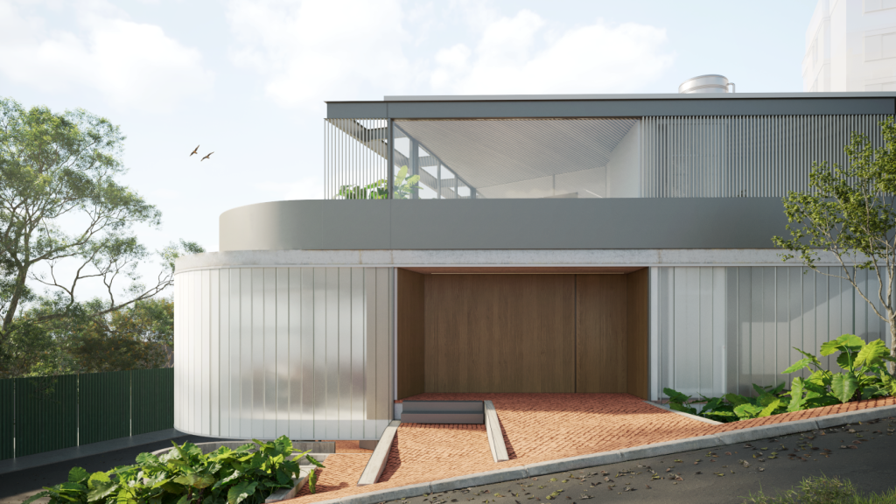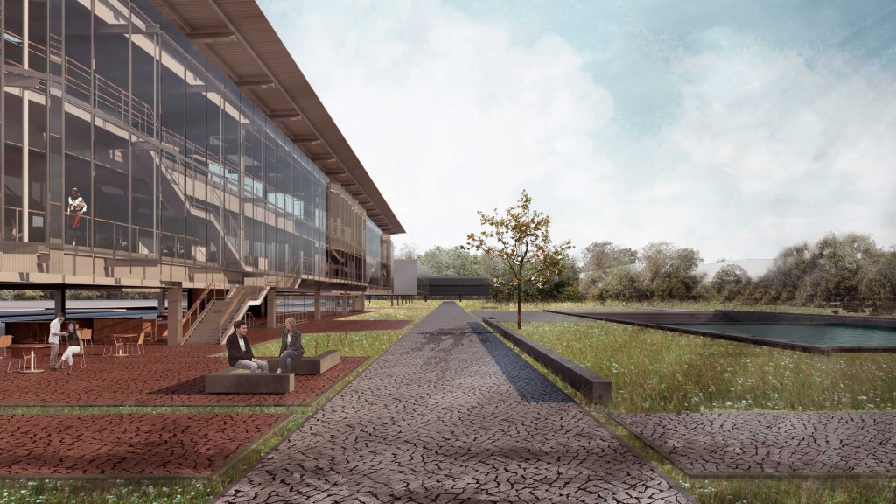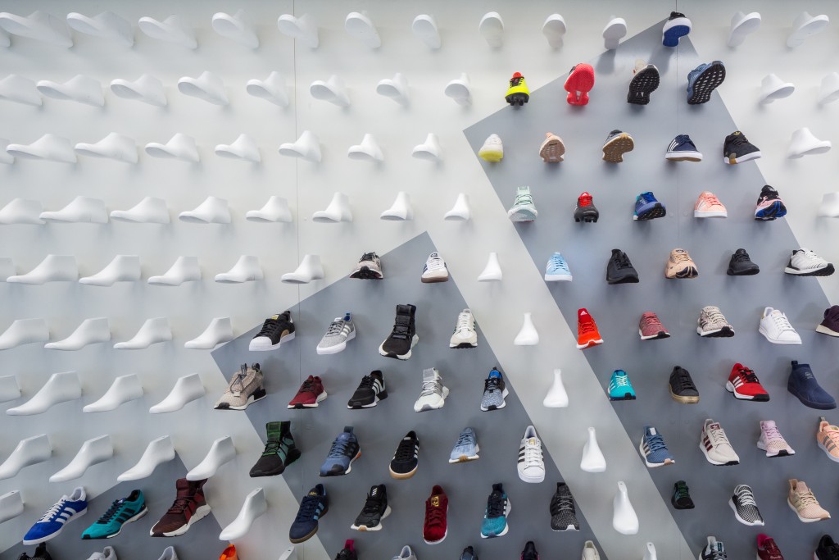- Year: 2022
- Surface: 4450m²
- Localization: Santa Maria - RS
- Architecture team : Bruno Rossi / Adriano Bueno / Natalia Bueno / Isabela Slywitch / Rafael Kenzo / João Pedro Tofano / Carolina Dantas
- Structure consultant: Diogo Valls
- Renders: Thais Freitas
Designing a school building is, by nature, a challenge and a privilege.
Thinking about this program within the urban context is a responsibility.
The project for the building of the Hortênsias unit of the State University of Rio Grande do Sul took on this challenge, since the land designated for it is located in the center of the city of São Francisco de Paula – RS, a small city. The intervention, therefore, needs to be thought of in light of its scale and urbanity. The land, located at the intersection of José Bonifácio and Três de Outubro streets, presents itself as an opportunity to establish urban relations with two of its sides, creating a connection that goes from the Parish of São Francisco de Paula, located at a higher level, to the small building to be maintained, a heritage site of the municipality, located at a lower level.
Therefore, the initial idea of the project was to insert it into the system of urban open spaces, with the creation of these unbuilt spaces being the drivers of the program's organization. In this way, an axis was created that establishes a physical and visual connection, through a generous staircase, between the square on Rua José Bonifácio to the level of the existing heritage site, with direct access to R. Três de Outubro. Programs for public or collective use were organized along this axis, such as the auditorium and its foyer, canteen and secretariats. This new internal square highlights the preserved building, whose construction, now stripped of its annexes, returns to its original form and gains a new dynamic of use by housing the academic directory, meeting place and reception for students.
