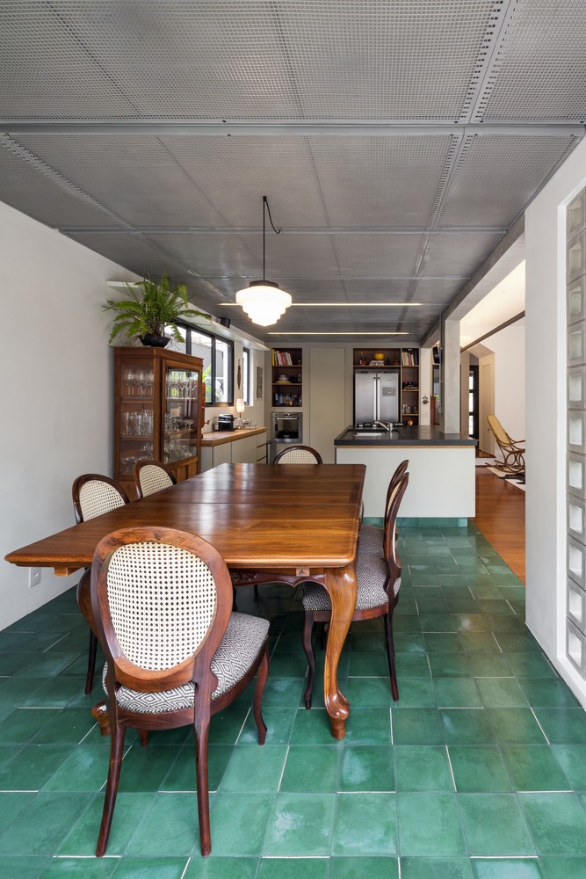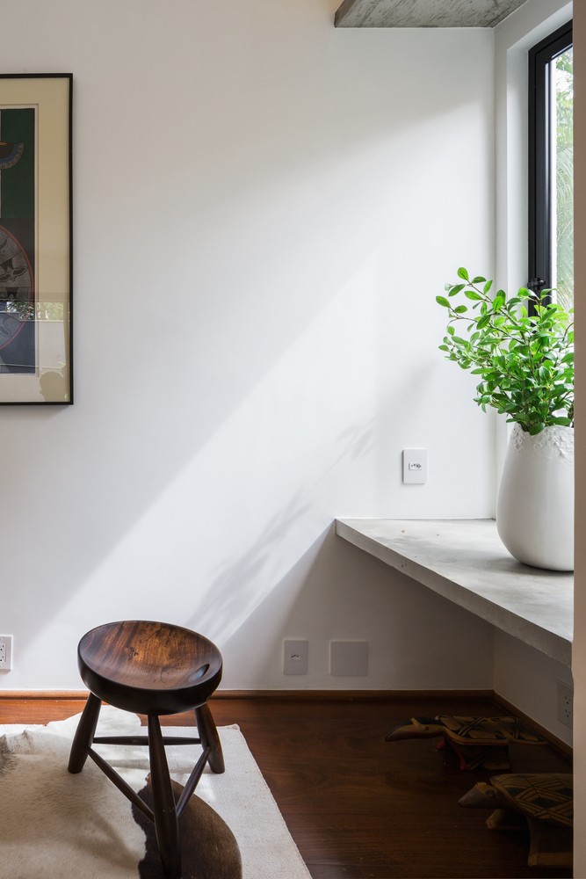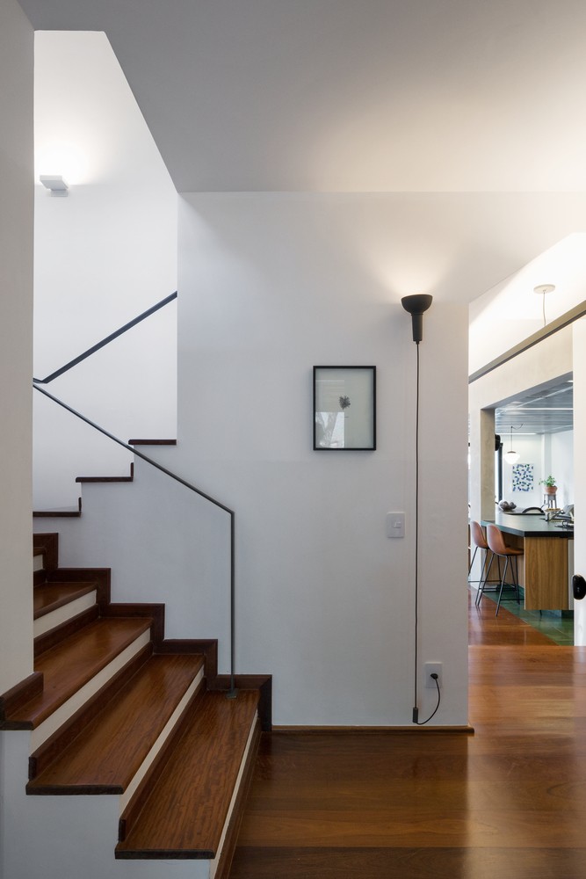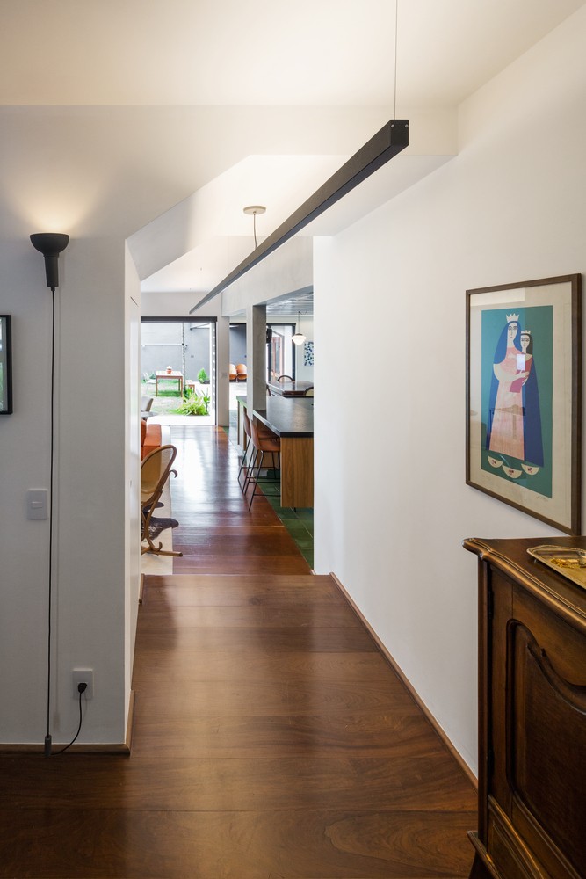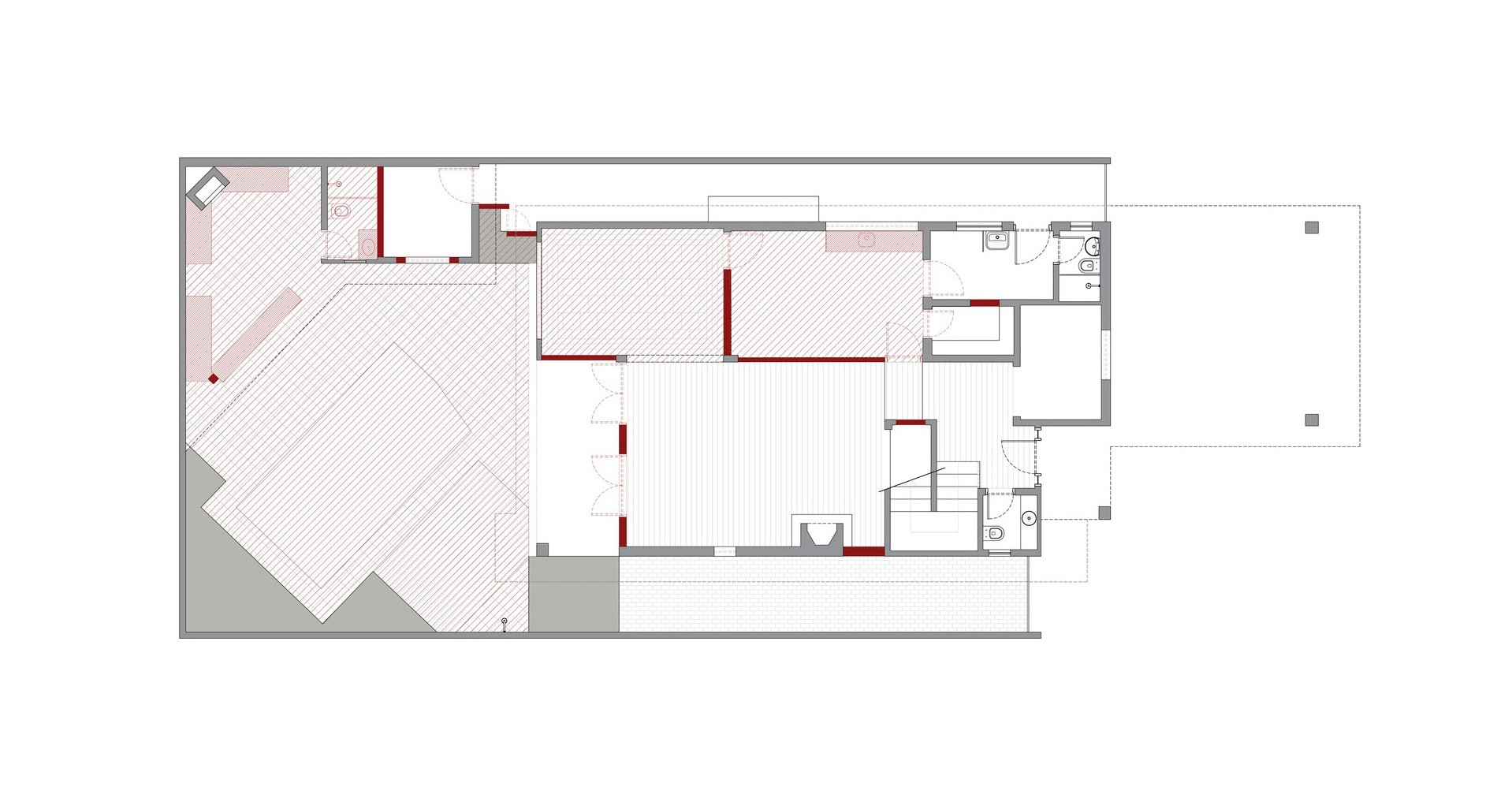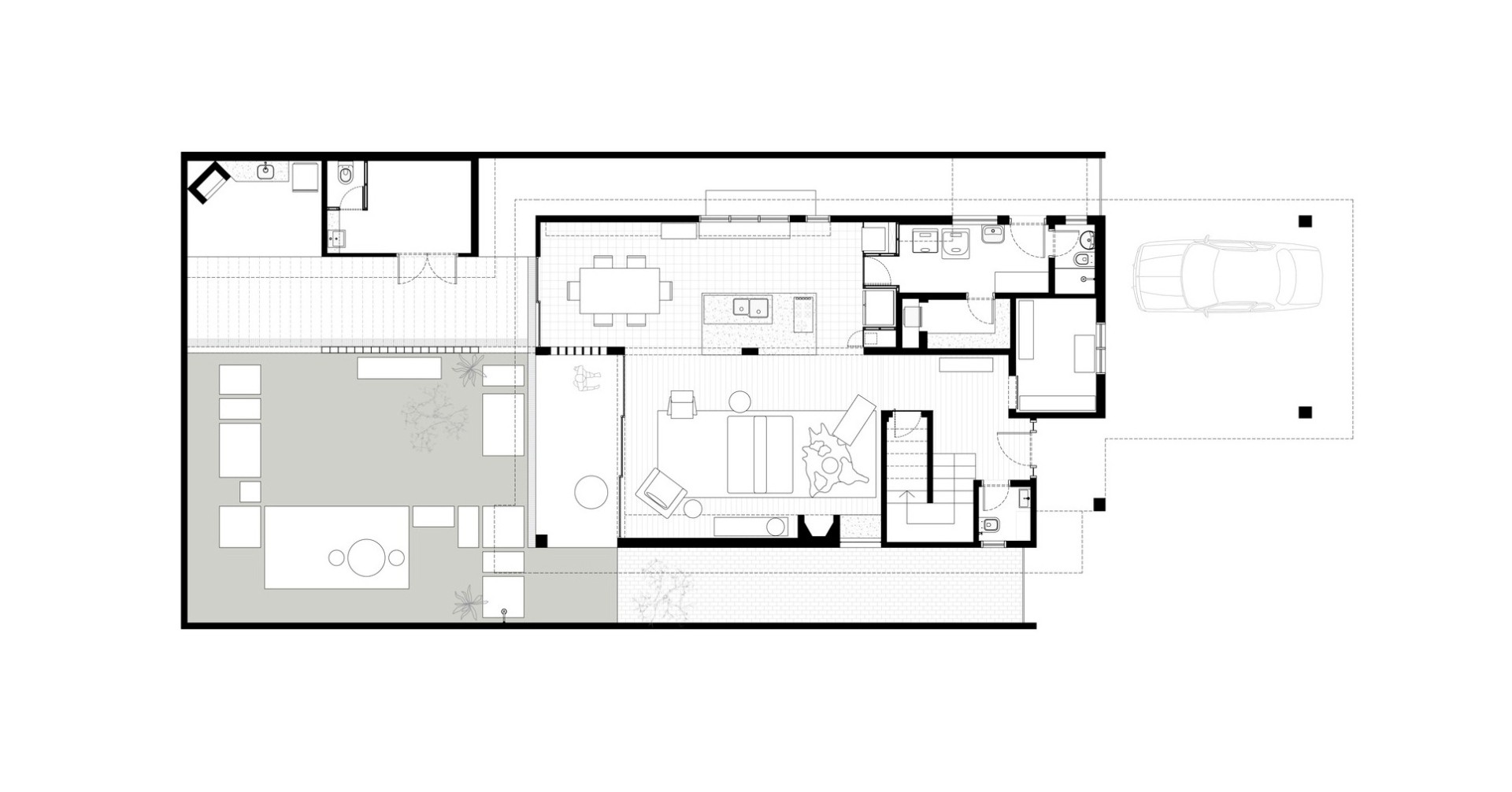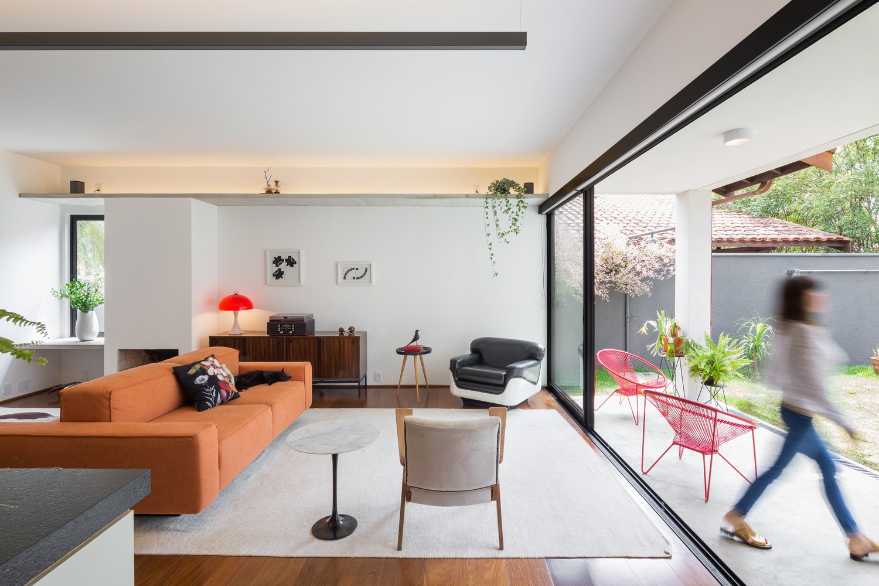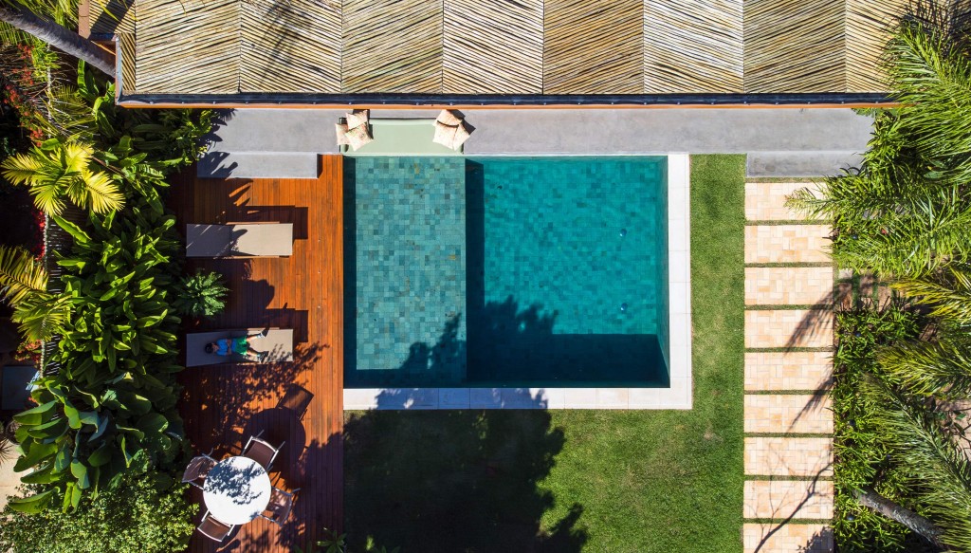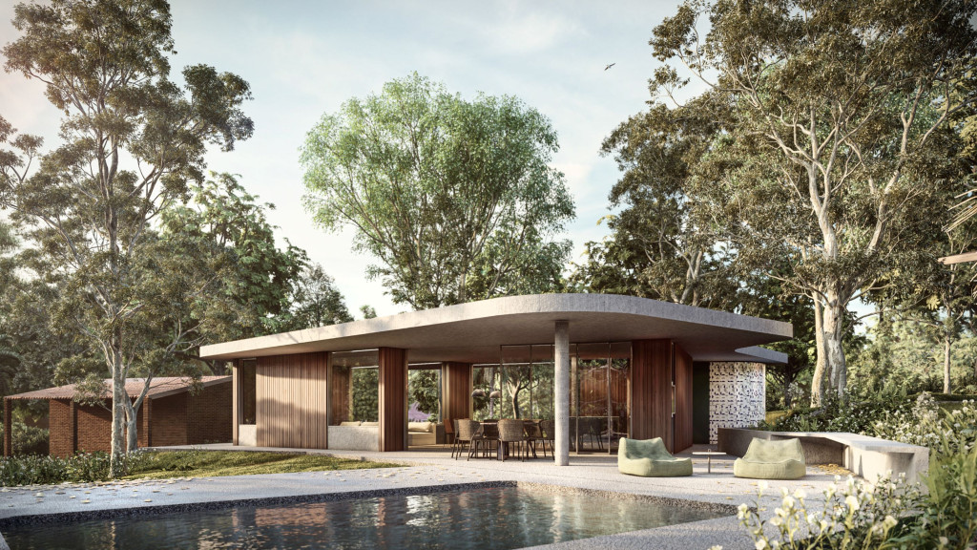- Year: 2019
- Surface: 225m²
- Localization: Campinas - SP - Brazil
- Interior designer: Manaa arquitetura
- Fotografia: André Scarpa
The renovation project for a residence in Campinas begins with an understanding of the personality, routine and needs of the clients who chose a residence located in a village of houses with identical floor plans and compartmentalized spaces divided by walls and different levels.
With approximately 225m² of existing built area, the first intervention dealt with the reorganization of the internal spaces, dissolving the compartmentalized division and creating new natural lighting and ventilation conditions. The internal demolitions allowed for unity of space and light, in addition to providing new visual connections between the internal environment and the garden in the back, which previously had a swimming pool that occupied almost the entire garden.
With approximately 225m² of existing built area, the first intervention dealt with the reorganization of the internal spaces, dissolving the compartmentalized division and creating new natural lighting and ventilation conditions. The internal demolitions allowed for unity of space and light, in addition to providing new visual connections between the internal environment and the garden in the back, which previously had a swimming pool that occupied almost the entire garden.
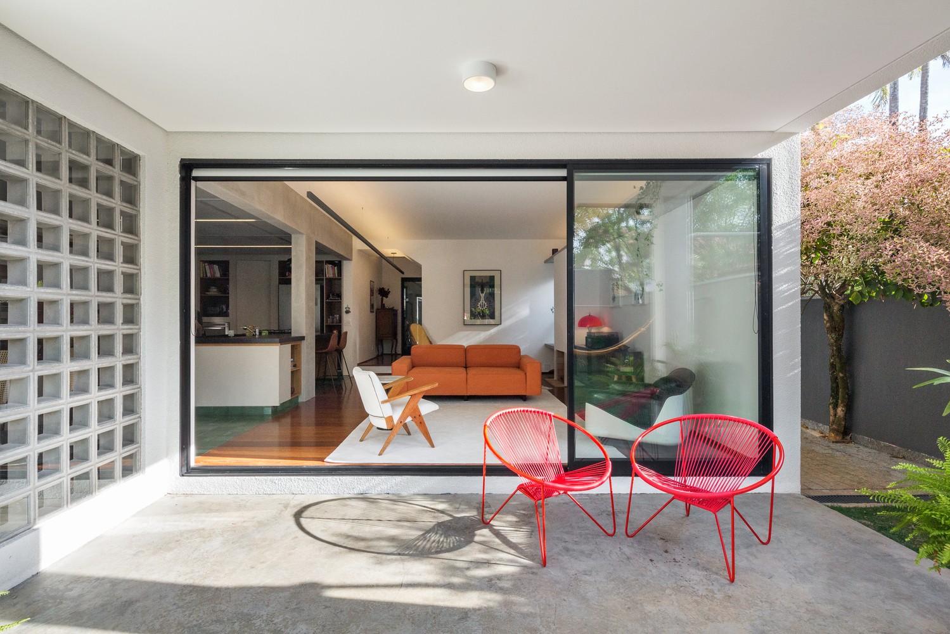
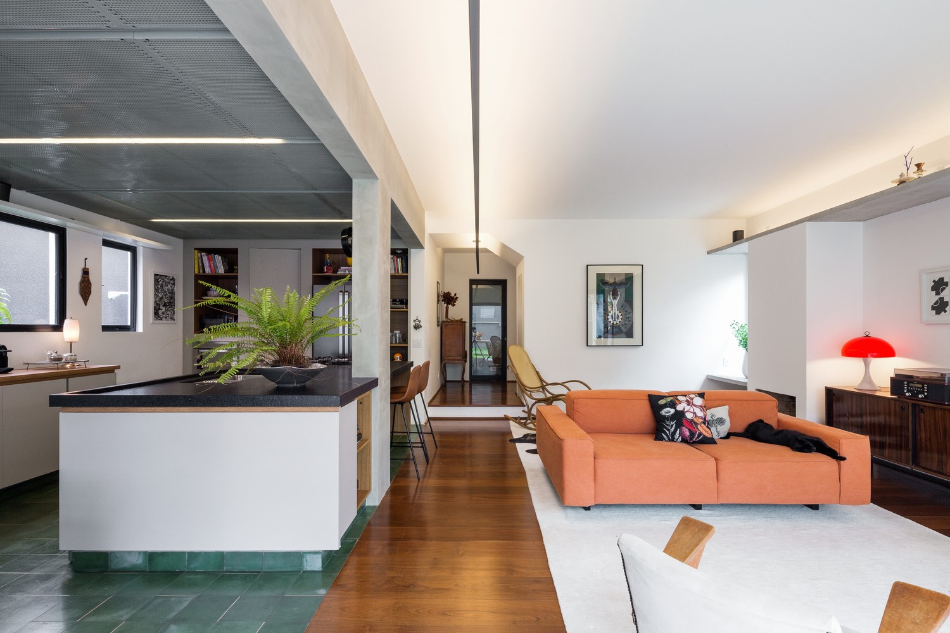
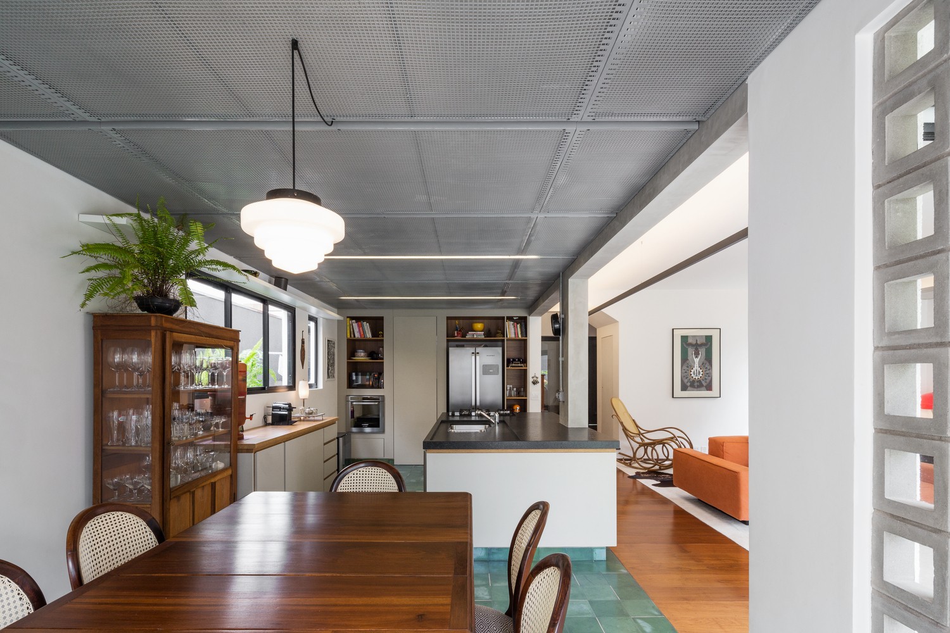
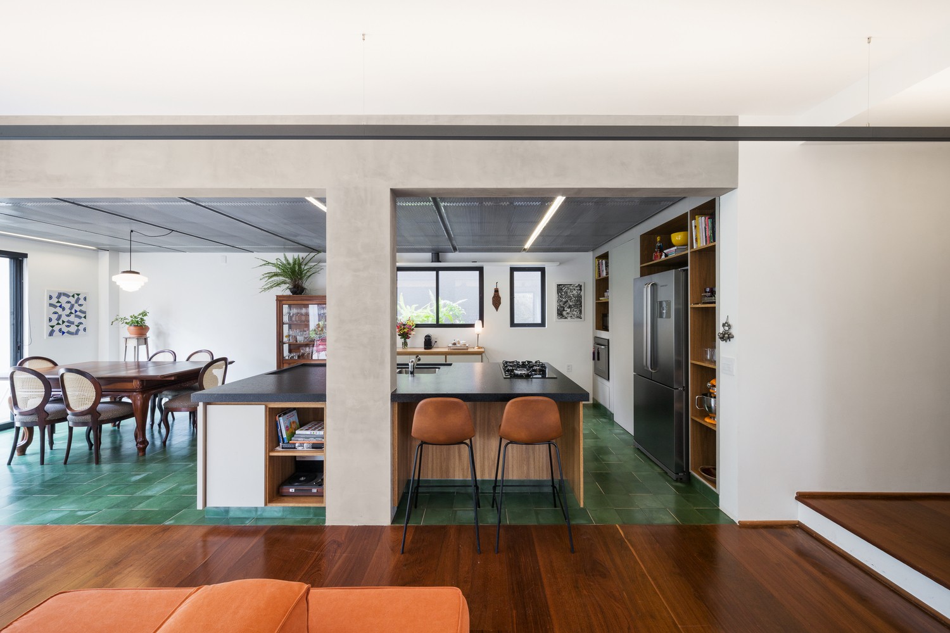
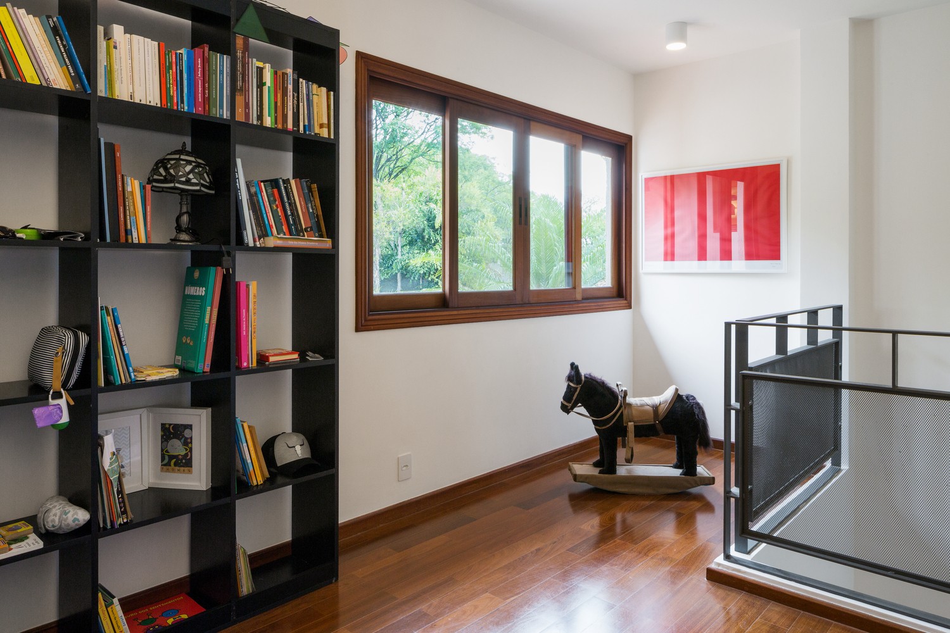
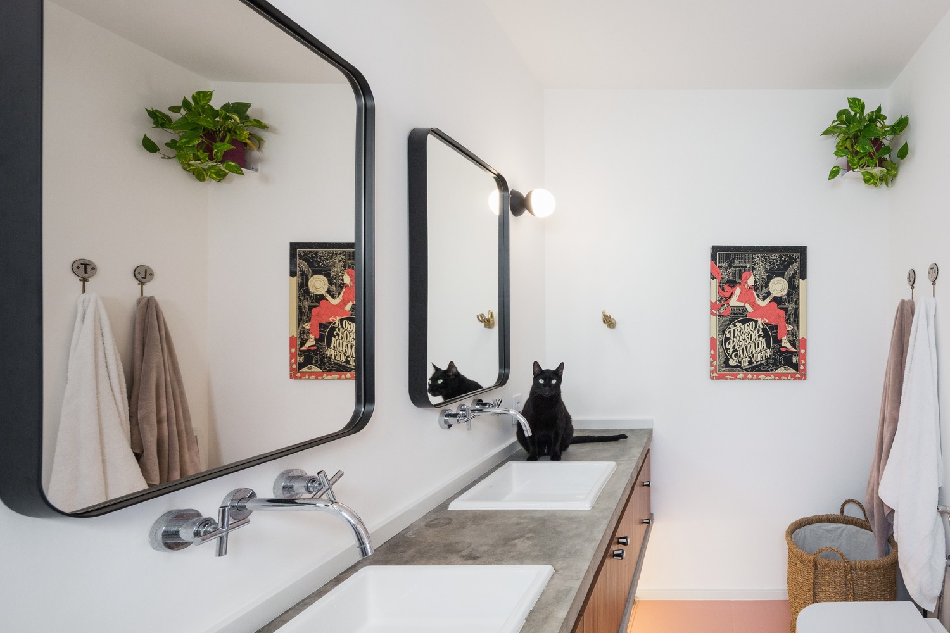
The ground floor program now houses the kitchen, living and dining rooms, office, toilet, services and leisure area, with barbecue and hammock, which now occupy the patio/garden at the back of the land. The suites occupy the upper floor.
The integrated area of the rooms is organized between the living room and the area dedicated to film projection. A screen extends over the frame redefining the space between interaction with external space and the privacy of film projection.
The family's particular style is also displayed in antique pieces and the art collection. The architecture of the renovation served as support for these pieces, arranged in a flexible and changeable layout. The materials used, predominantly simple and common, such as steel, concrete and wood, have a special emphasis on the kitchen ceiling, made of perforated metal sheet which in turn contains the built-in lighting.
