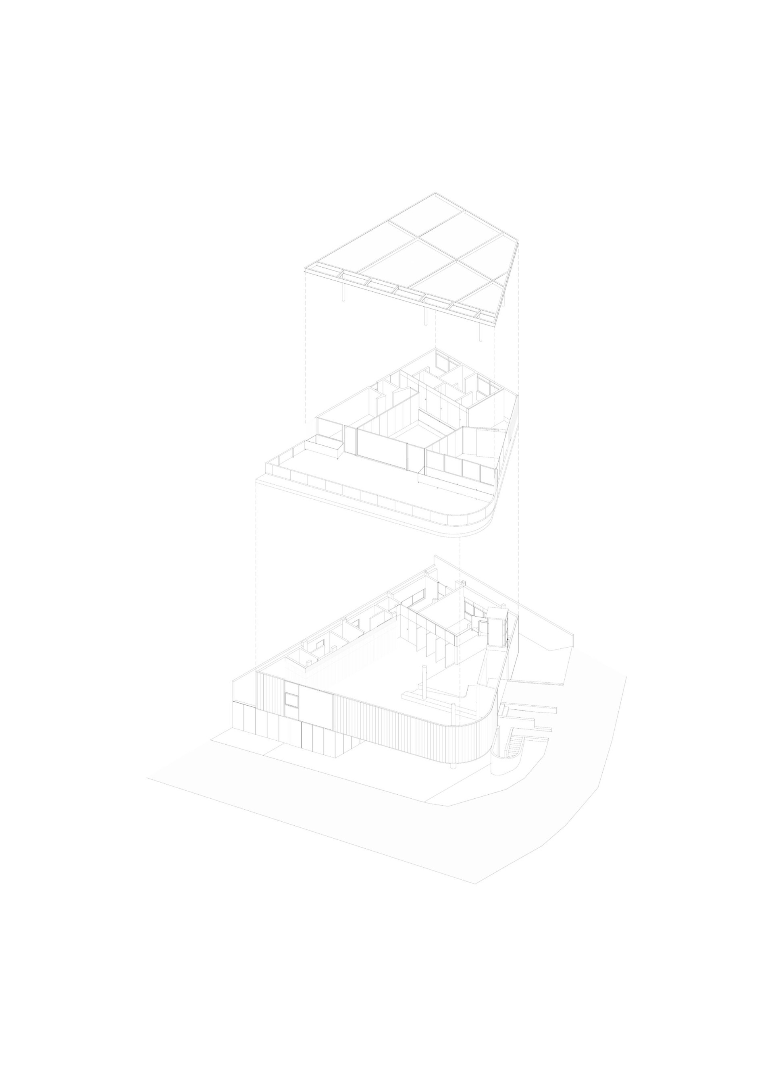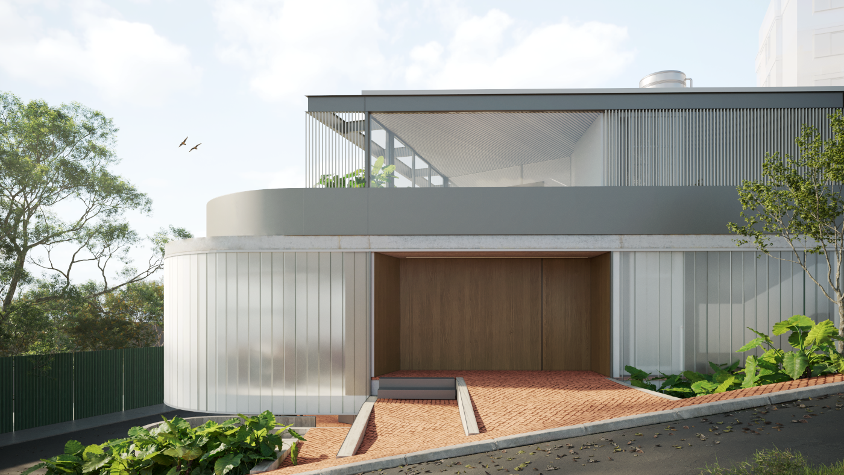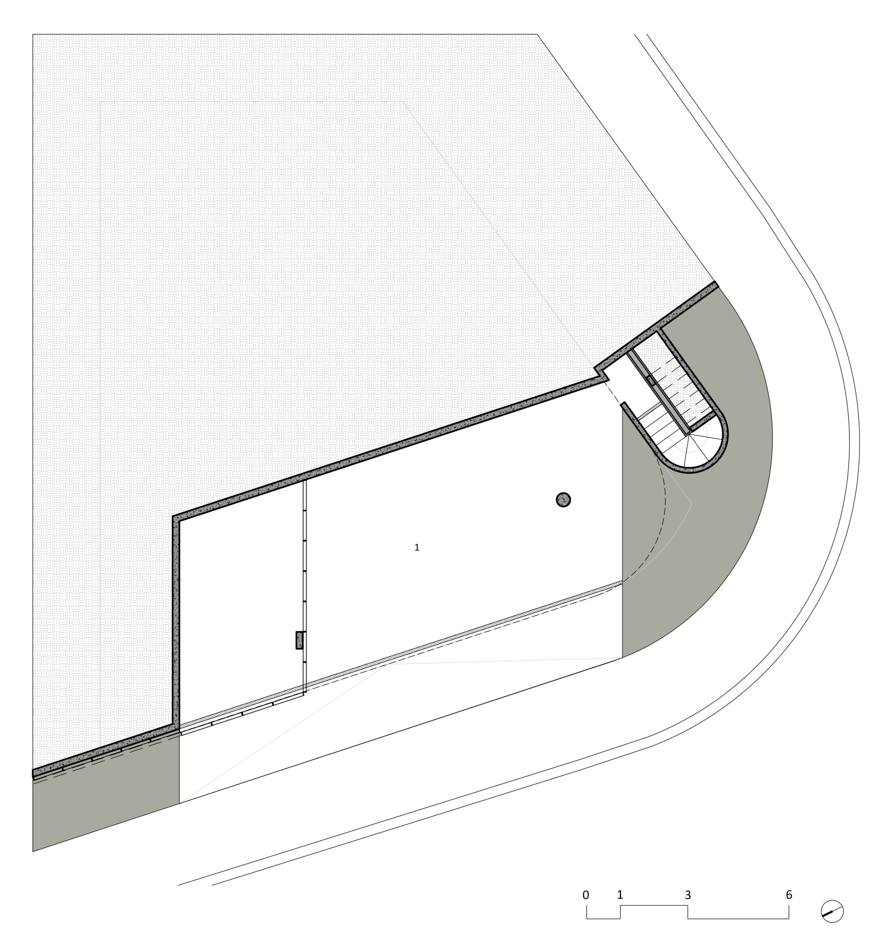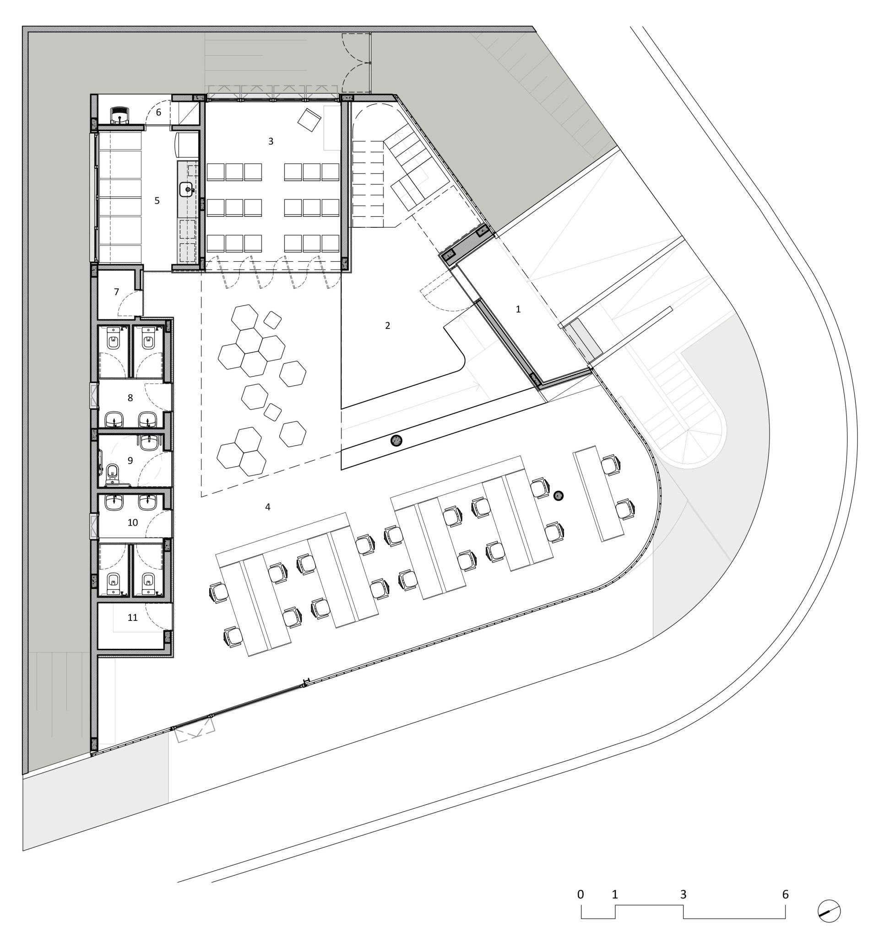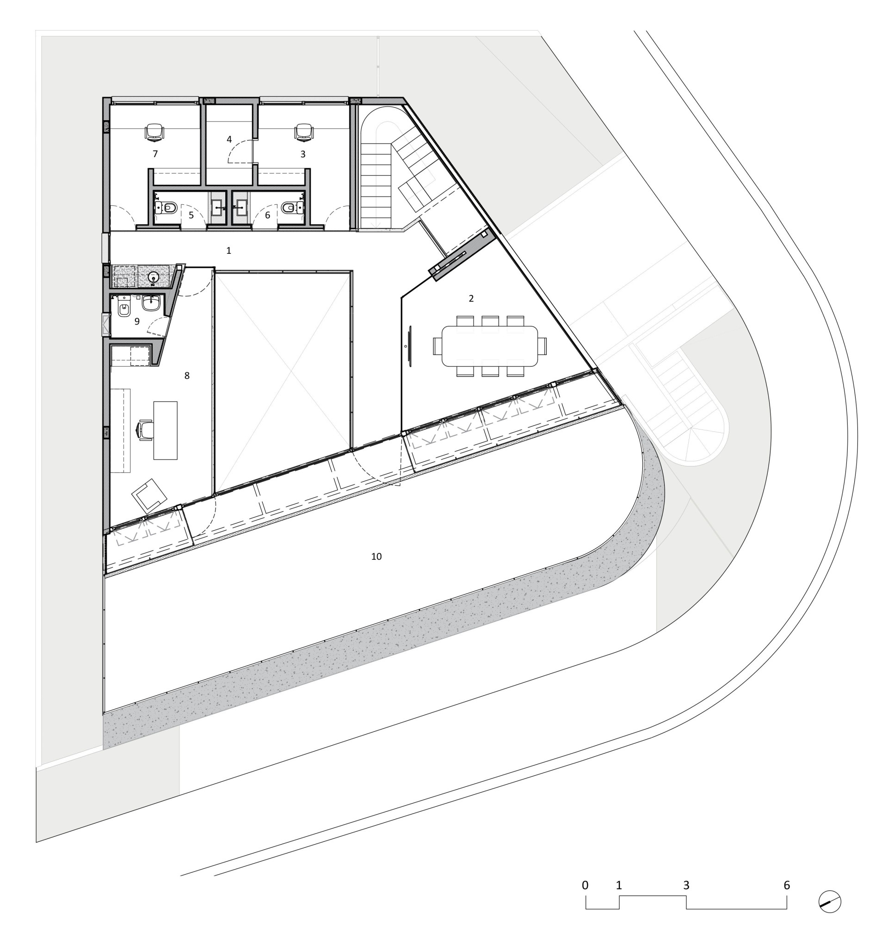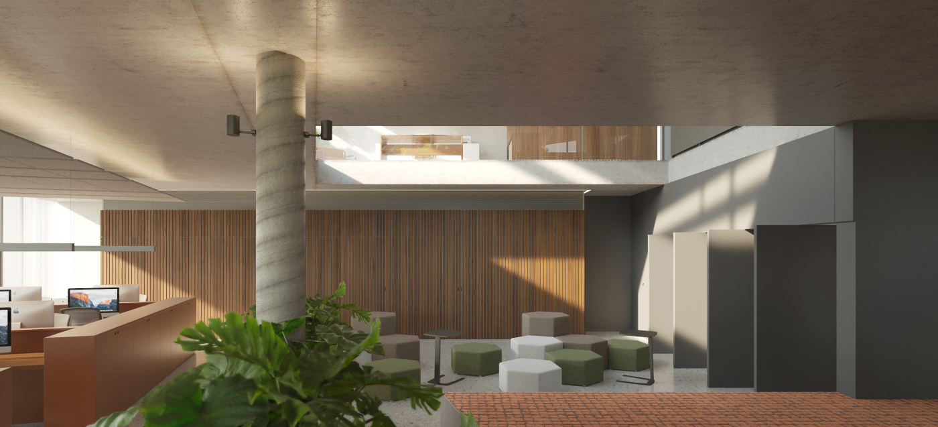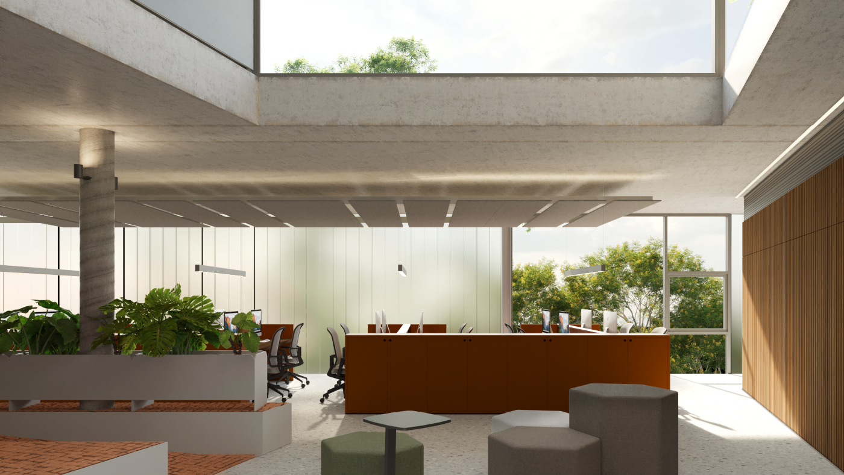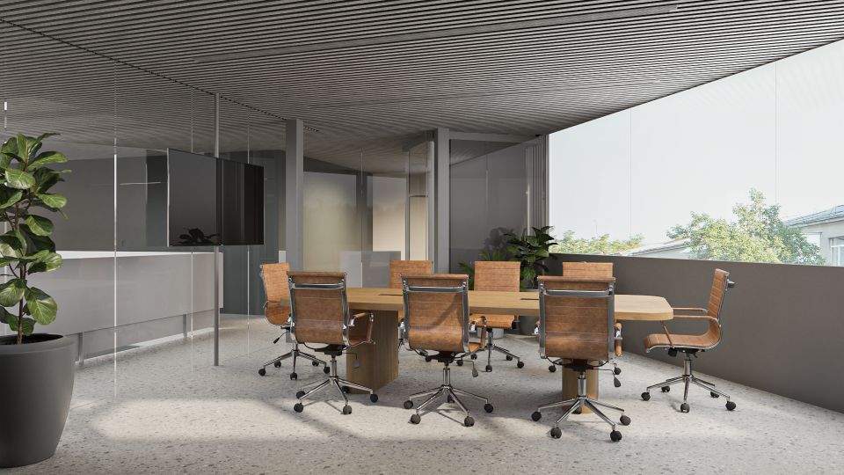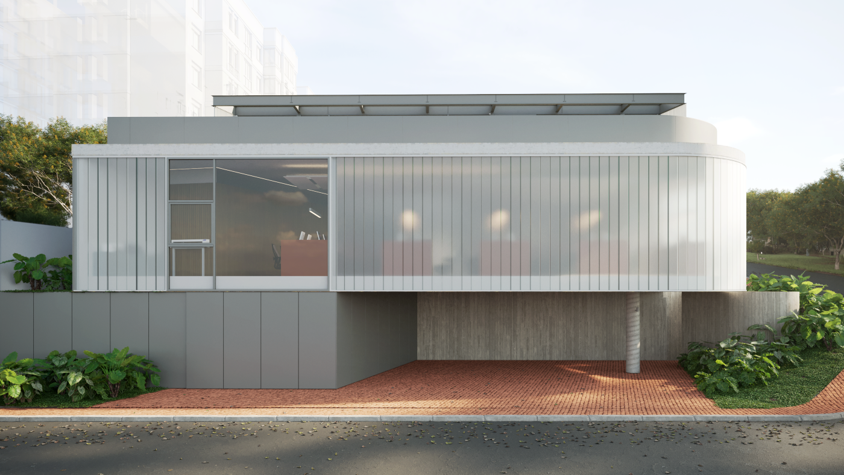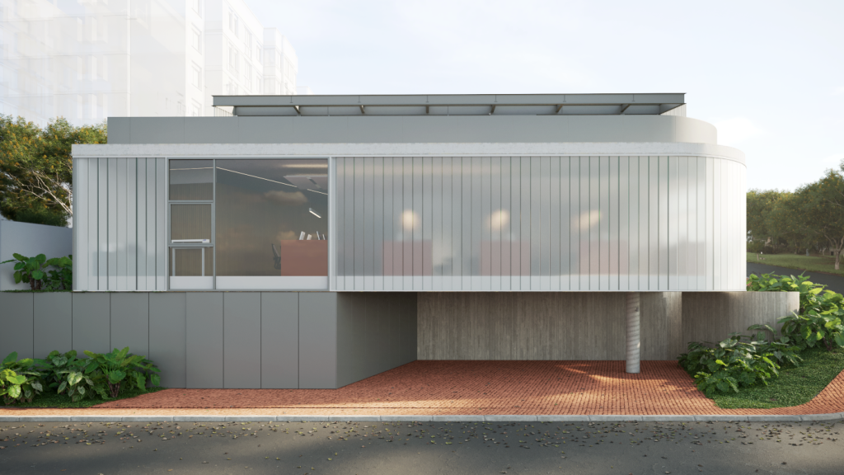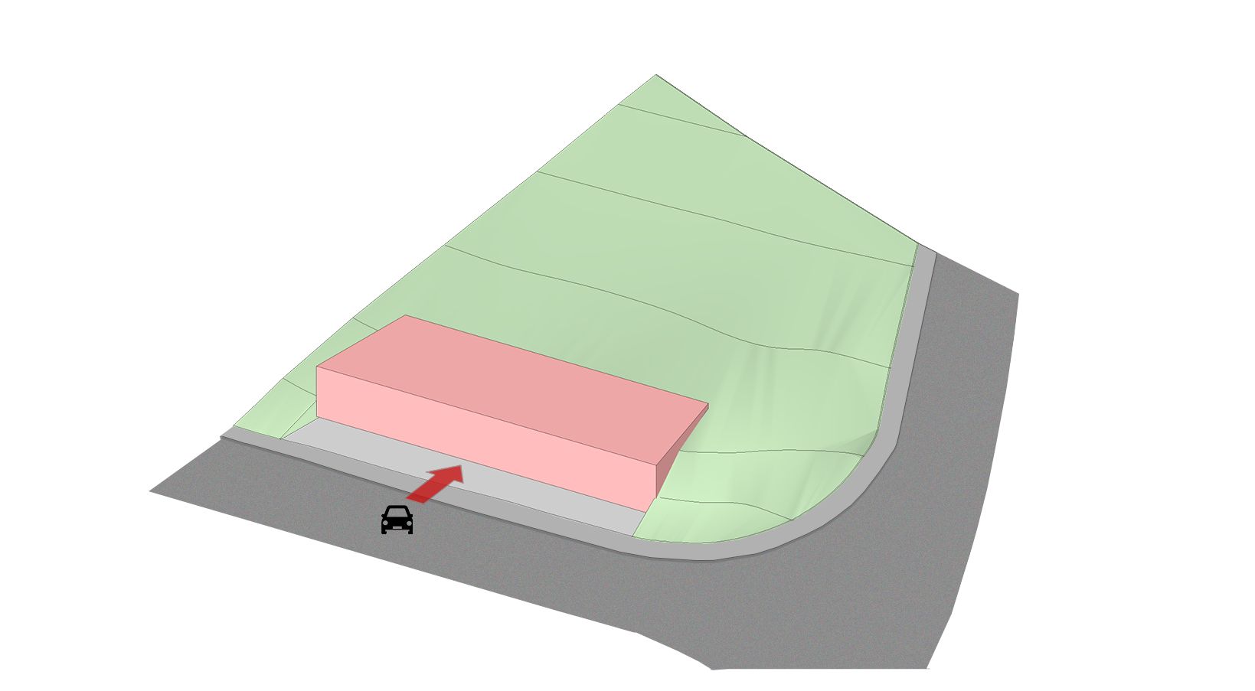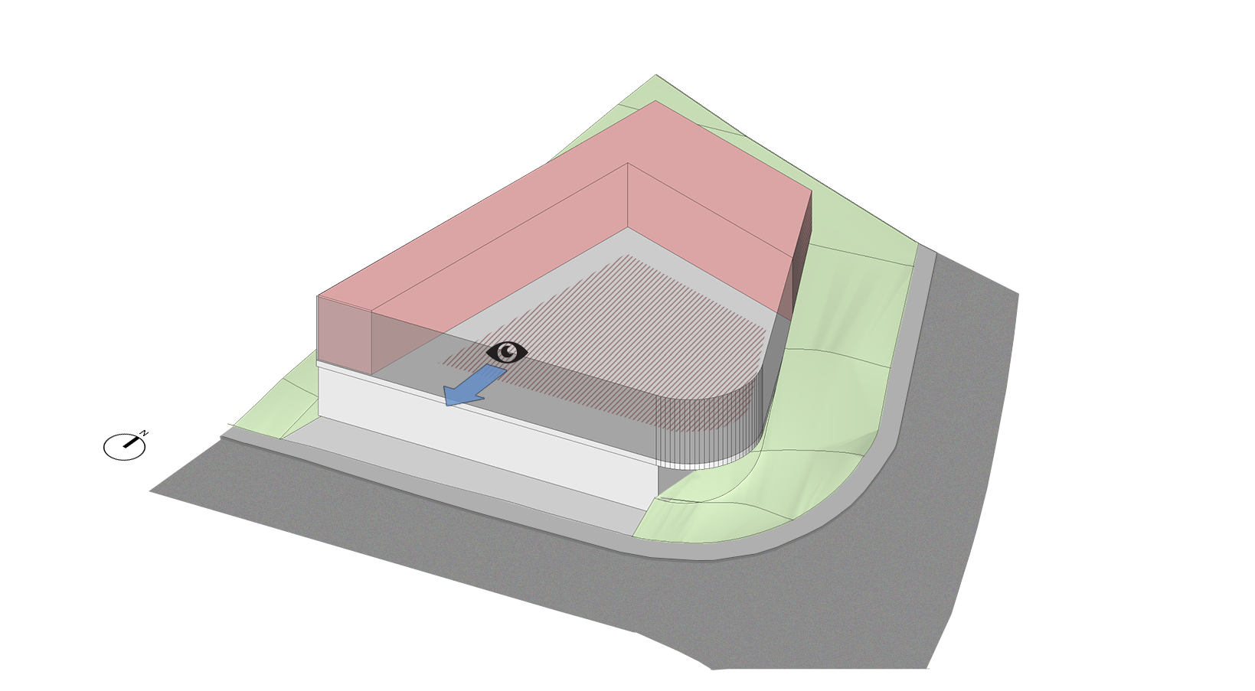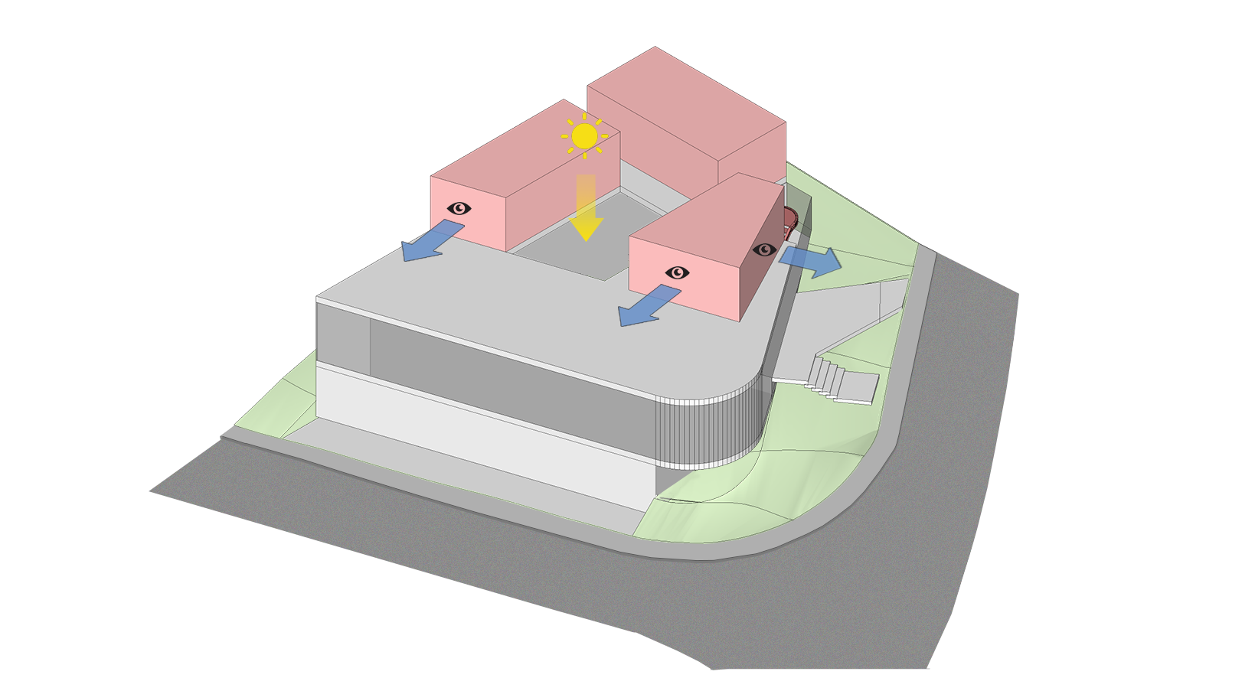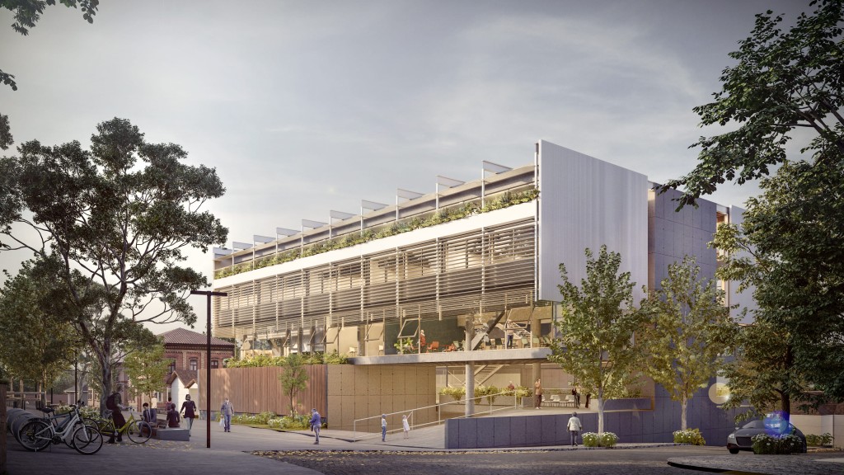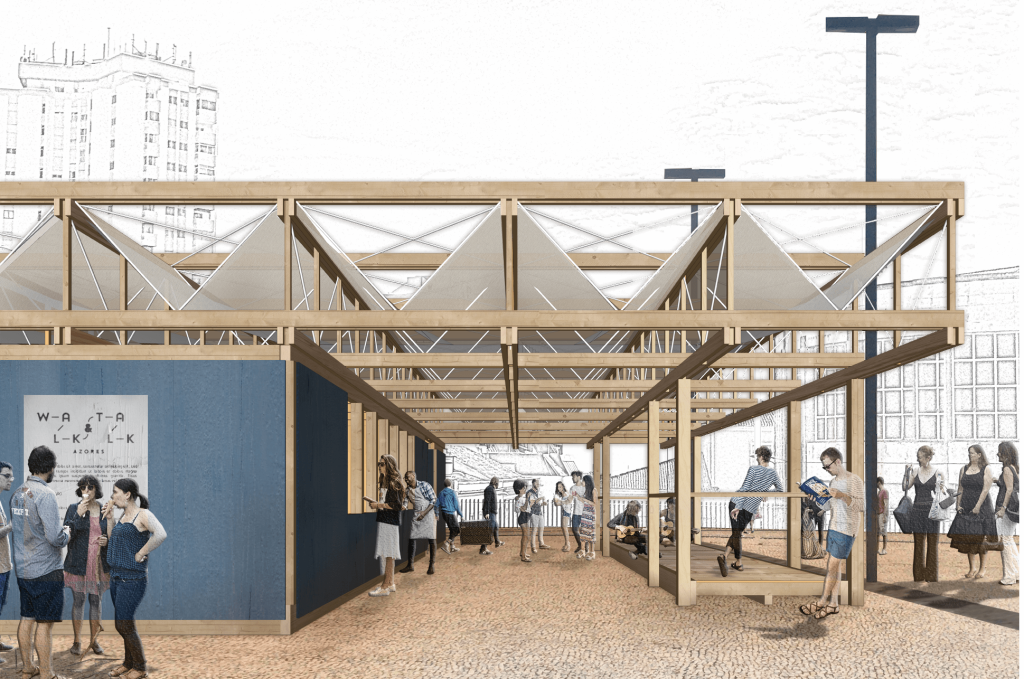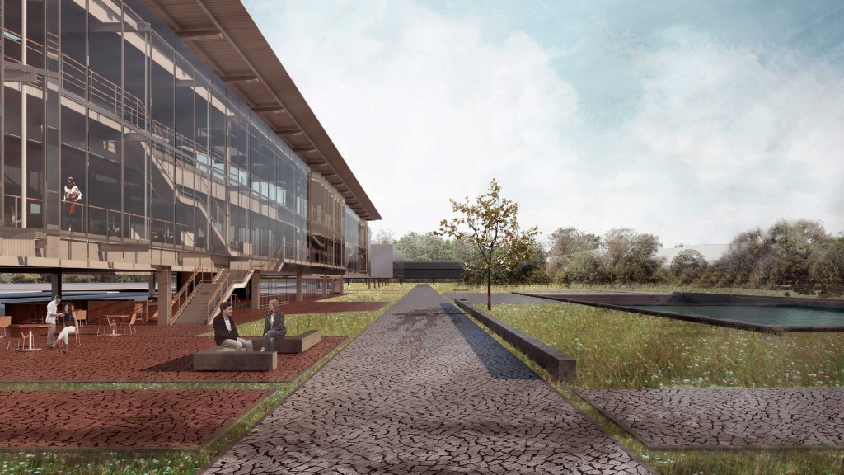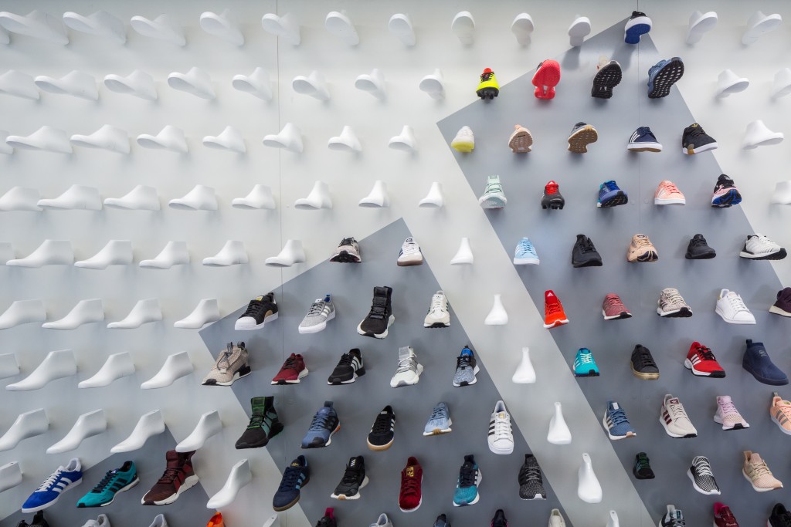- Year: 2023
- Surface: 420m²
- Localization: Itatiba SP
- Structure design: StudioBim
- Facilities design: StudioBim
- Lightning design : Denis Joelsons
- Acoustics consultant: Helena Padovani
In addition to functioning as an efficient workspace, the headquarters were intended to be a striking expression of the brand's identity when welcoming customers and partners.
The strategic location of the site, positioned on a corner with access at different levels, played a crucial role in organizing the architectural program. By being located at an intermediate level, it made it possible to create a shelter for cars at the lowest street level, while pedestrian access was designed for the highest street.
The architectural design of the building is a direct response to the mandatory setbacks of the land, which shape its volume. Inside, the construction is articulated around a central void, establishing visual connections between different levels, programs and users. This arrangement not only creates an interesting dynamic within the space, but also facilitates a generous influx of natural light, promoting a vibrant and stimulating internal environment.
Regarding execution, the project opted for a mixed structure of concrete and steel. Concrete, due to its amorphous nature, flexibly adapts to the geometric demands of the ground floor, while steel, with its characteristic lightness and slenderness, makes up the upper floor structure.
