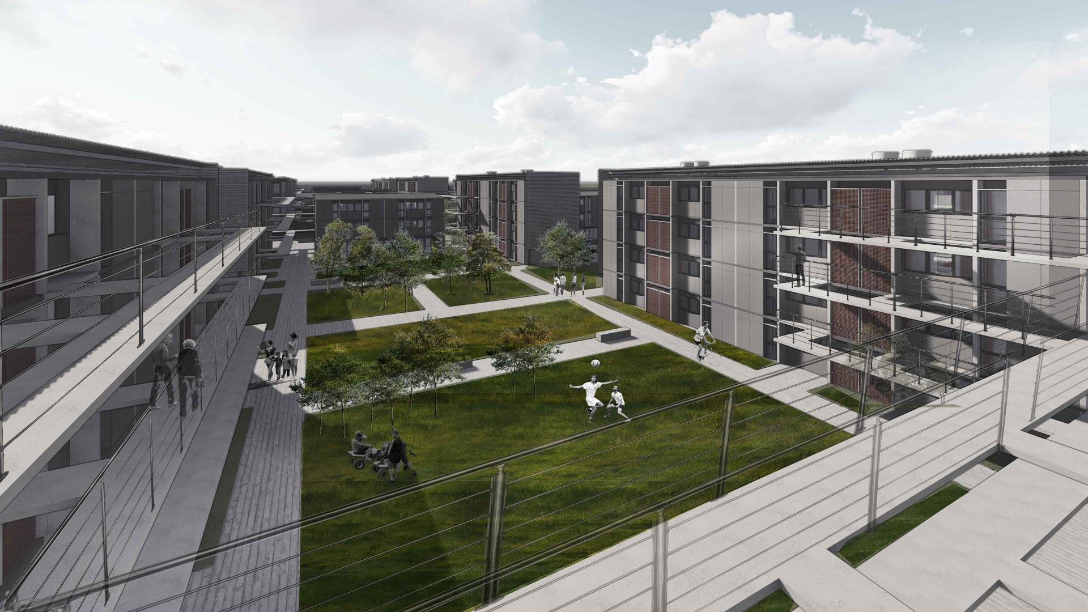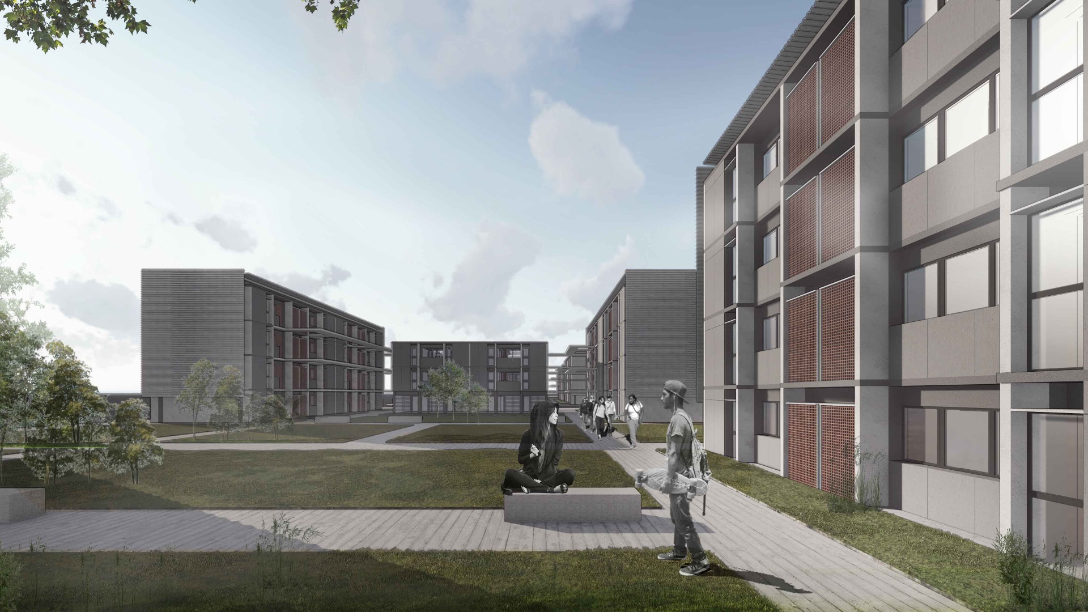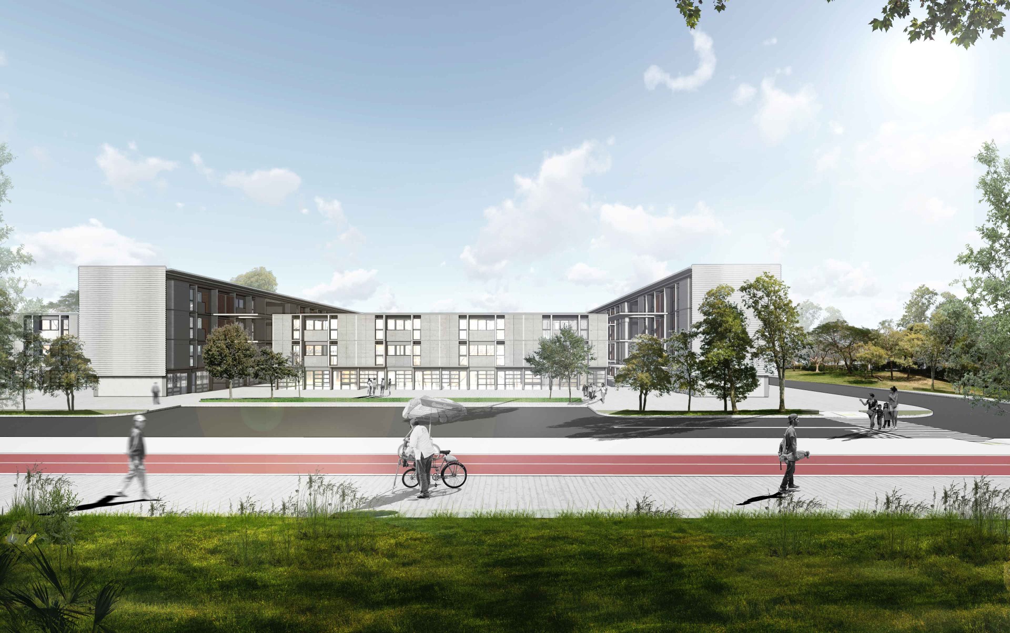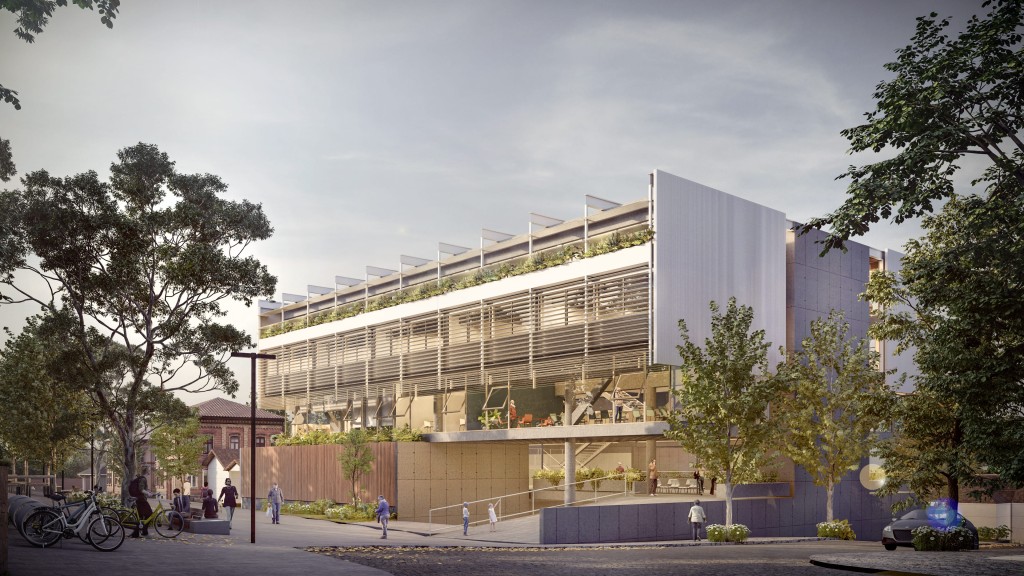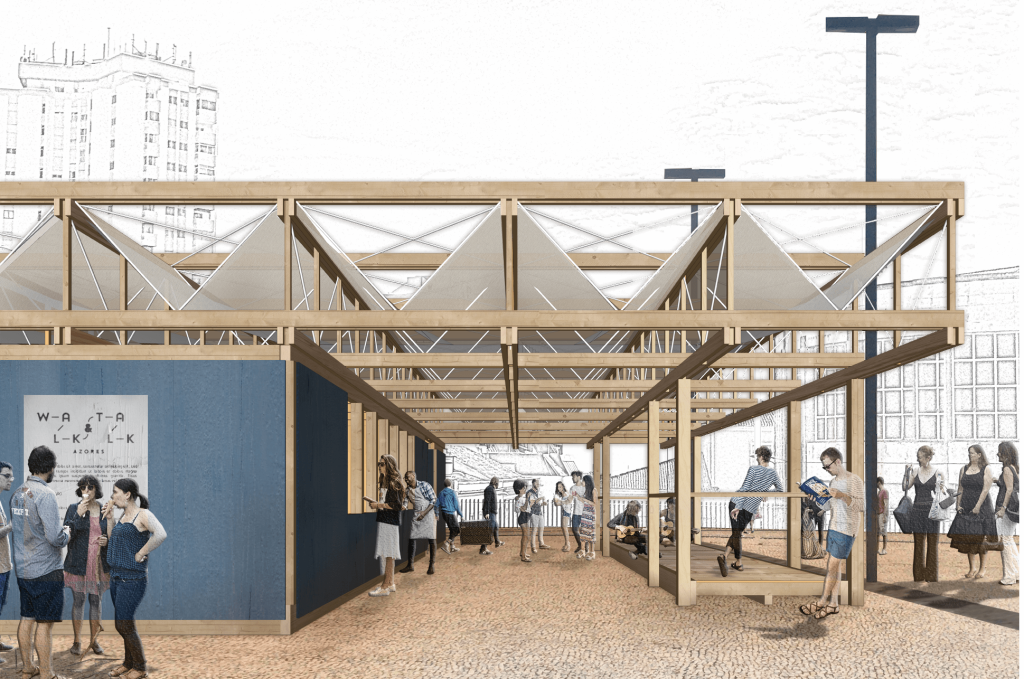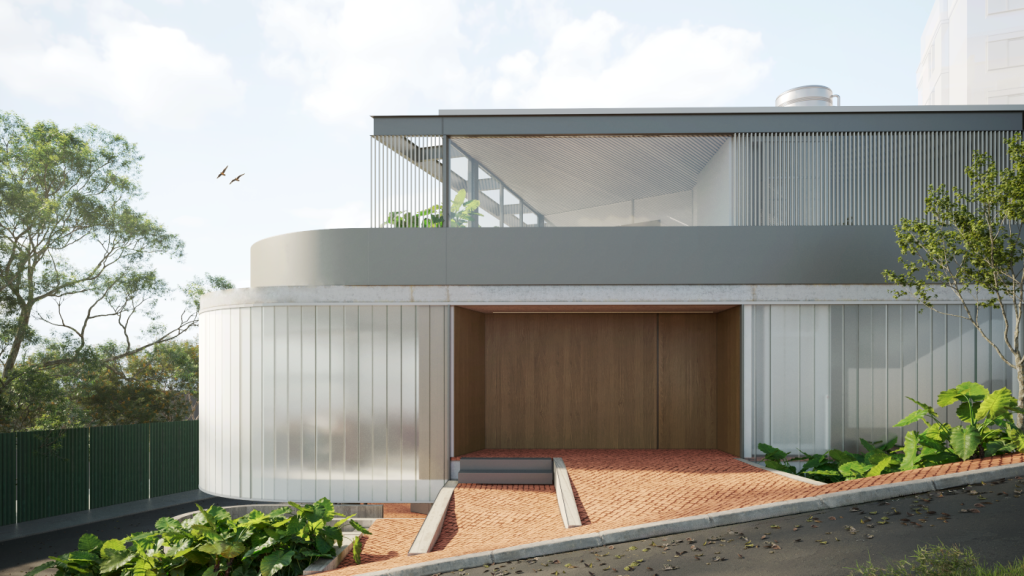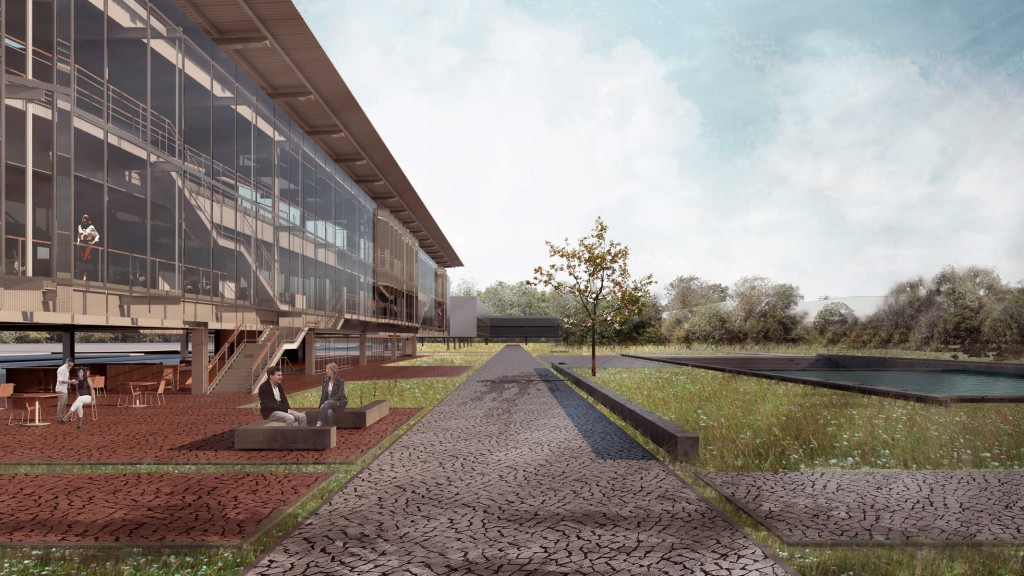- Year: 2017
- Localization: Brasília - DF
- Team: Bruno Rossi, Djuly Duarte Valdo, Thais de Freitas, Letícia Sitta
Honorable mention on National architecture competition
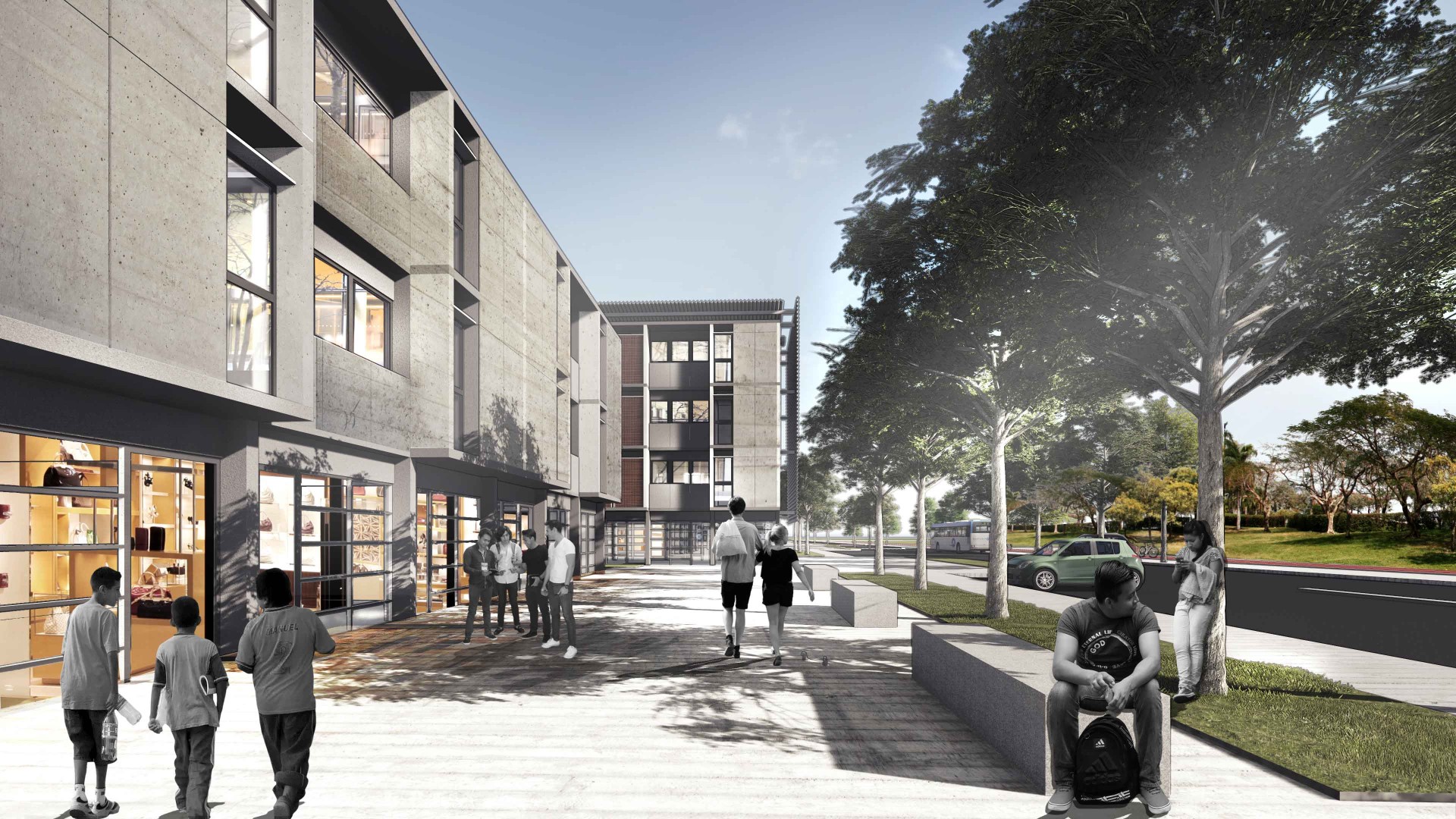

The implementation of single-family subdivisions, in lots and isolated residences, in addition to not generating urban advantages, favors individual spaces, resulting in sprawling occupation, very low density and a high need for urban infrastructure.
The intended occupation is based on the assumption of optimizing urban infrastructure, generating facades facing the main roads, capable of carrying out commerce and services, and above all the creation of internal courtyards within the complex,
With this, there are green areas focused on housing, generating thermal comfort and leisure spaces.
This arrangement also reinforces the optimization of resources to generate comfort in homes. The orientation of the set can enable the generation of energy or heating of water by the sun, as well as the protections and air mattresses generate a feeling of comfort with the use of few resources, serving a large number of families.
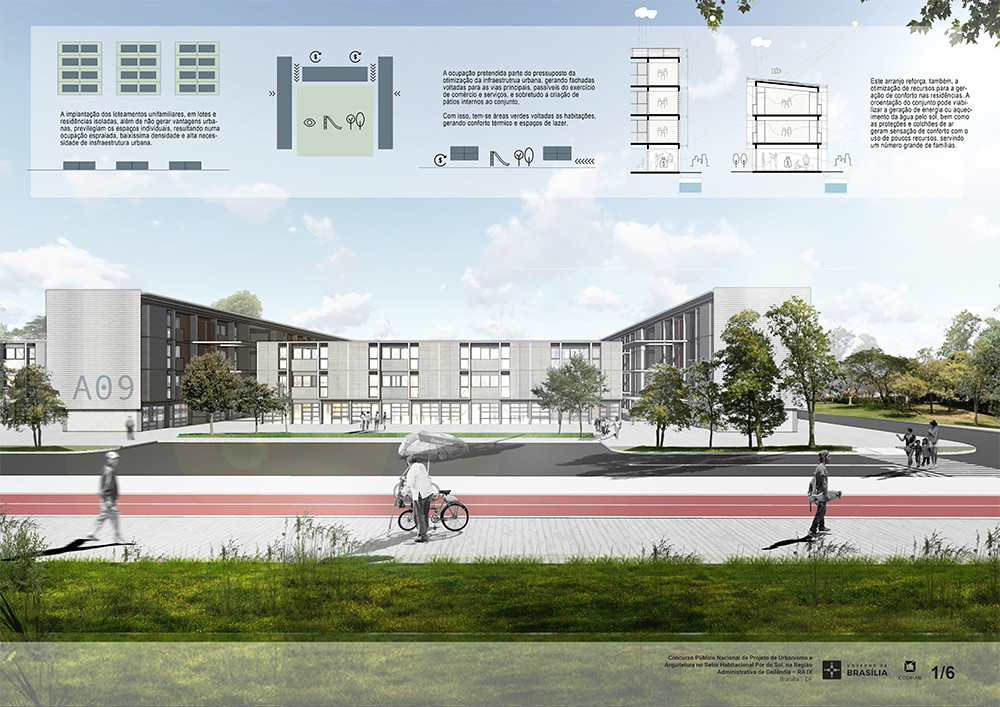
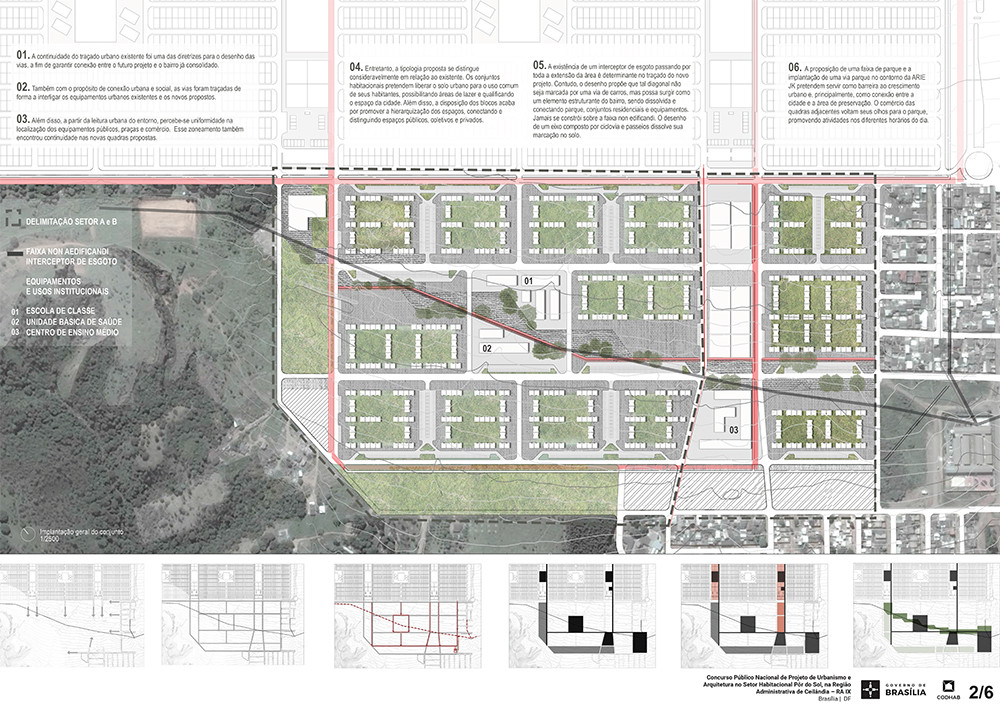
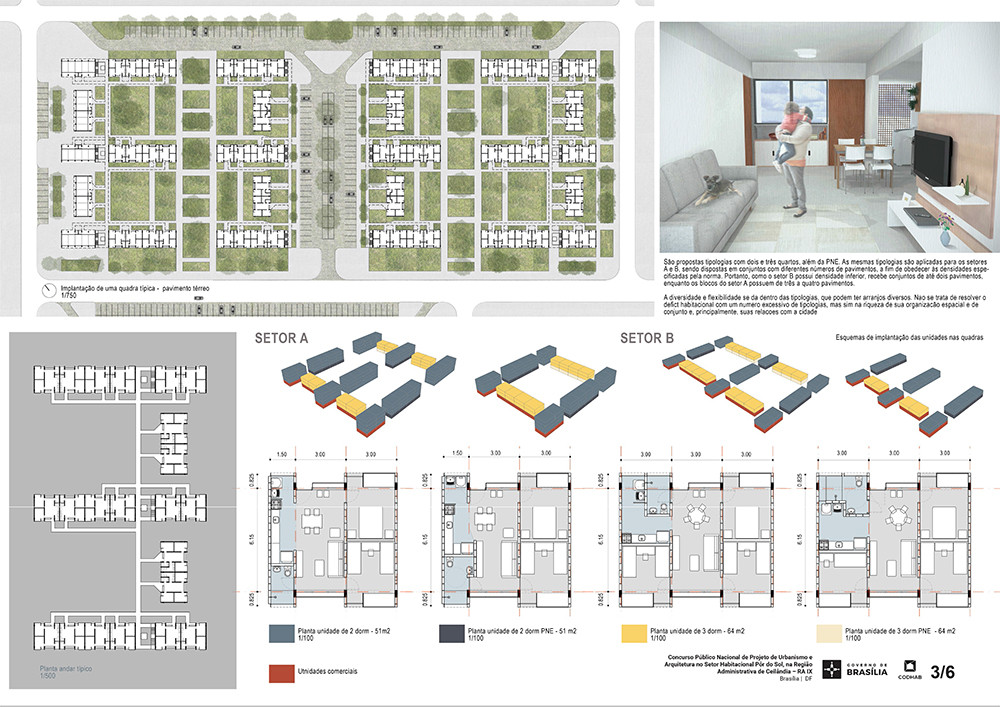
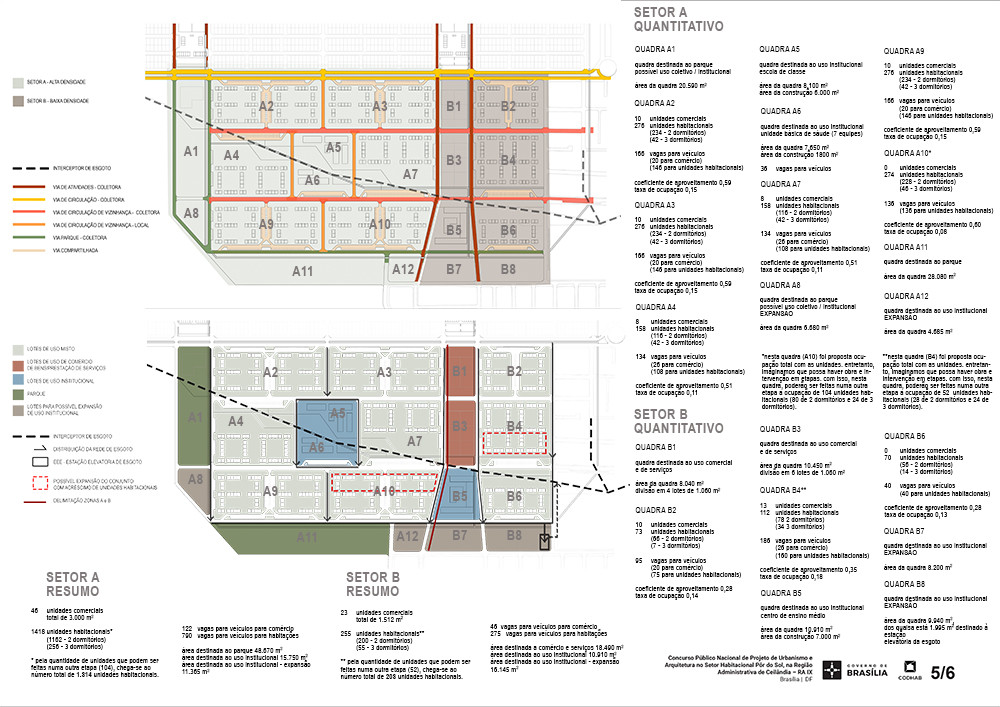
Typologies with two and three bedrooms are proposed, in addition to PNE. The same typologies are applied to sectors A and B, being arranged in sets with different numbers of floors, in order to comply with the densities specified by the standard. Therefore, as sector B has a lower density, it receives blocks of up to two floors, while blocks in sector A have three to four floors.
Diversity and flexibility occur within the typologies, which can have different arrangements. It is not about solving the housing deficit with an excessive number of typologies, but rather the richness of its spatial and overall organization and, mainly, its relations with the city.
