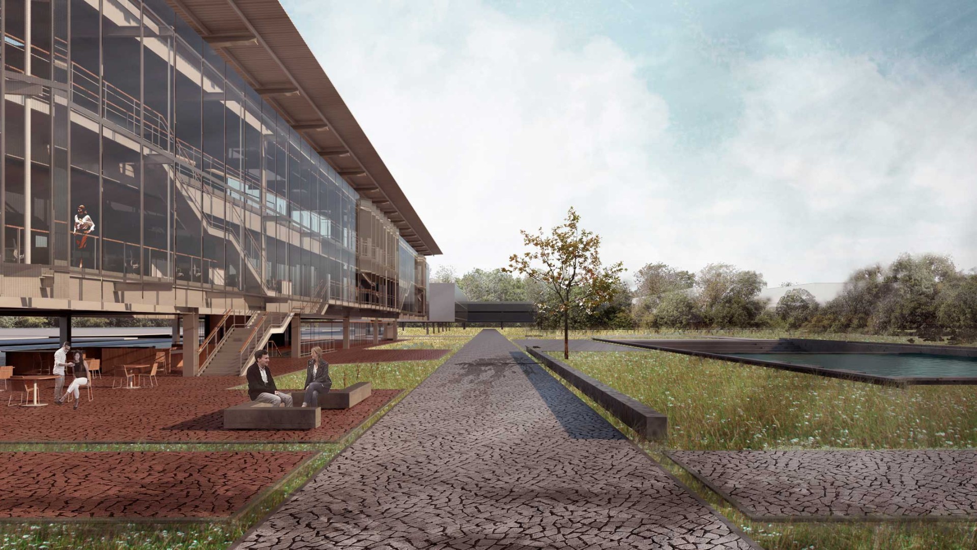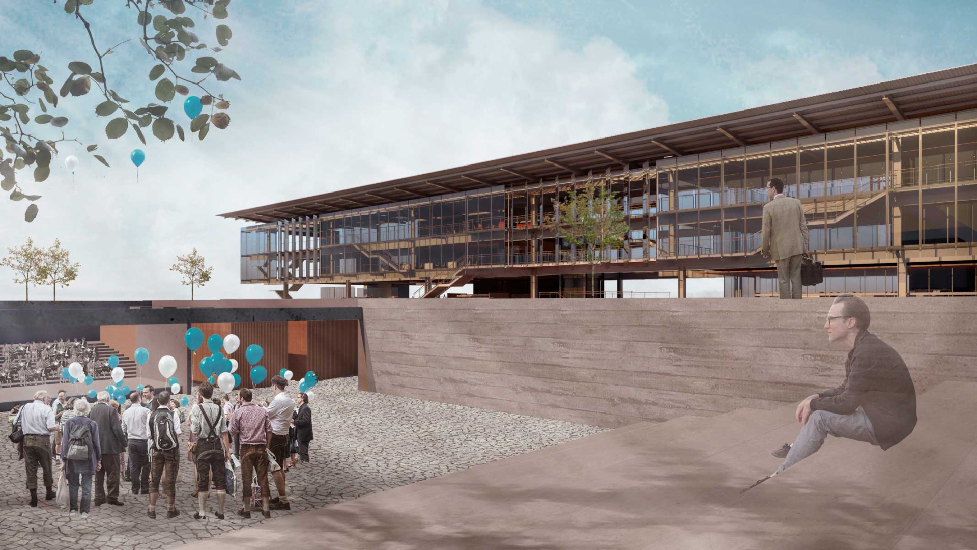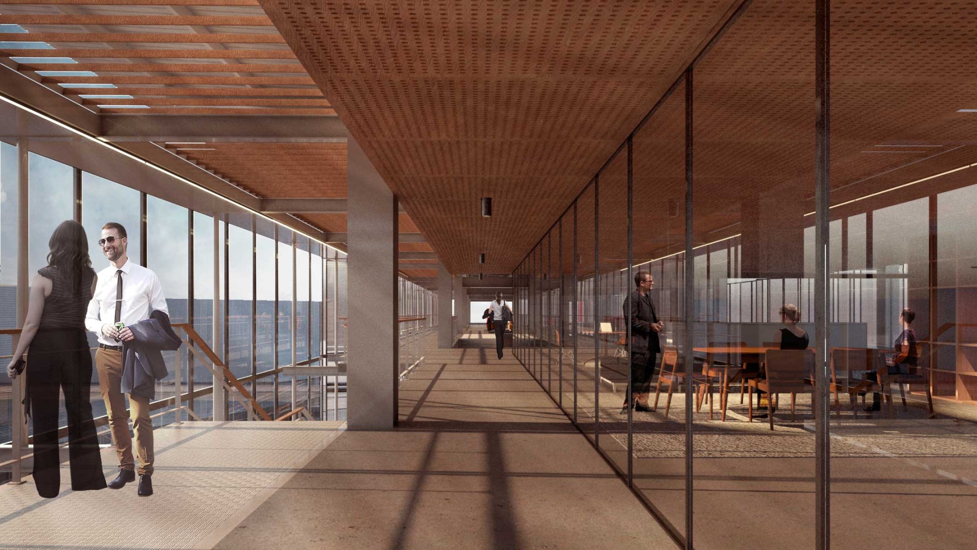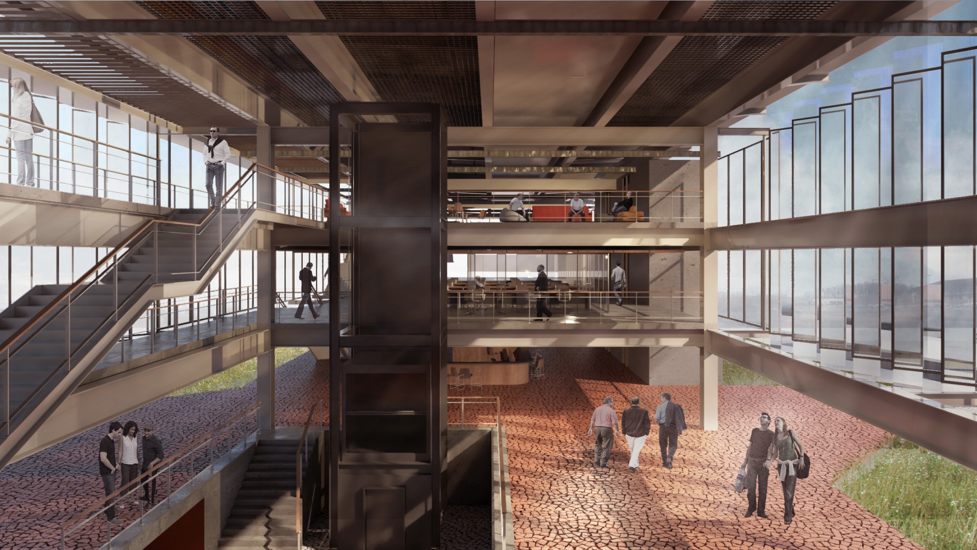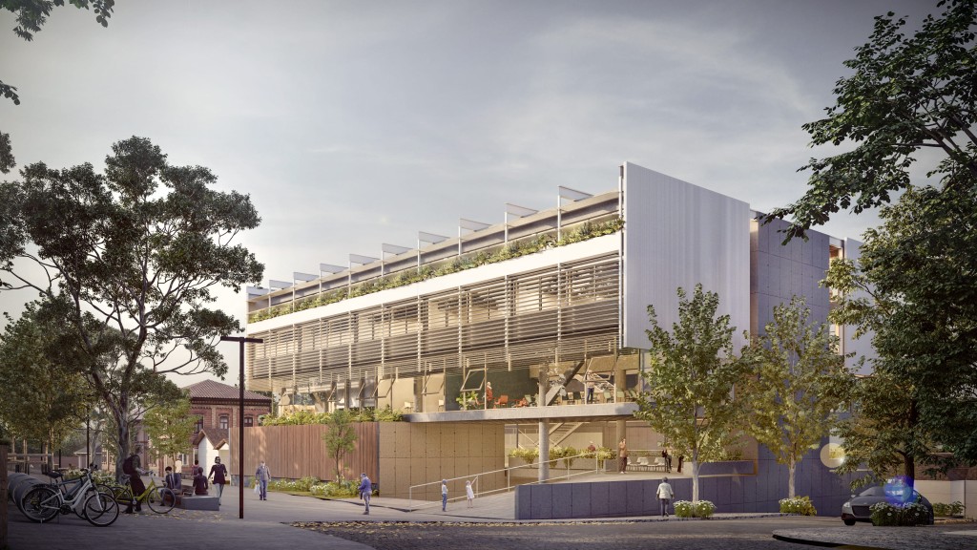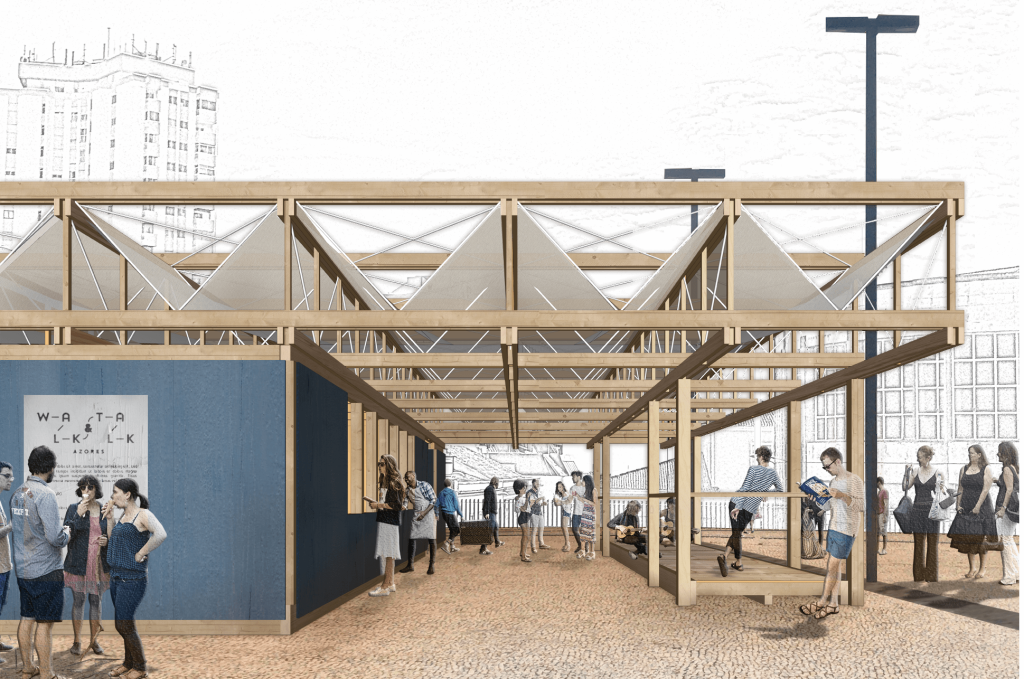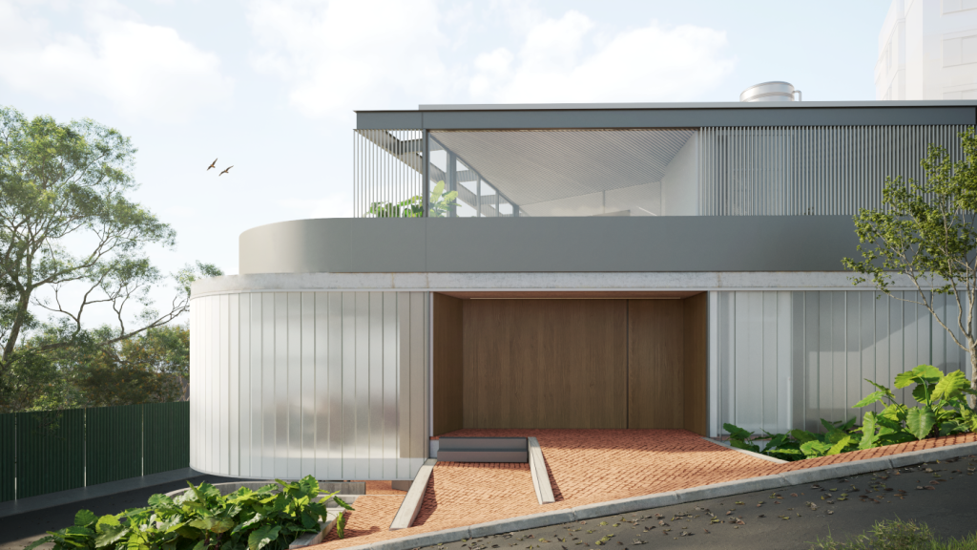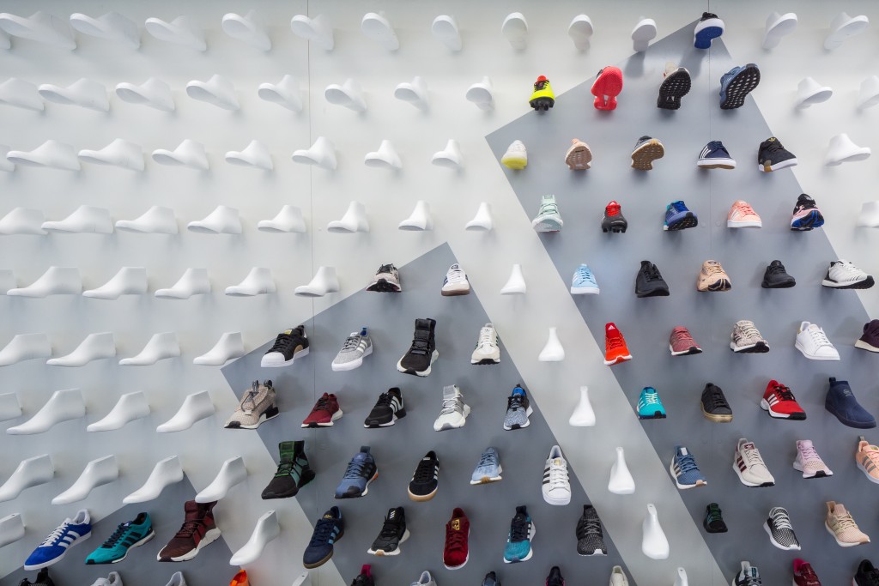- Ano: 2018
- Localização: Joinville - SC
- Equipe: Bruno Rossi, Adriano Bueno, Leticia Sitta
Premiação: 5° lugar
PLANO DE OCUPAÇÃO
Para a implantação do conjunto proposto para o Agora Tech Park imaginamos inicialmente a disposição dos programas descritos e sua relação com os demais edifícios do campus. Para isso, criamos um eixo principal longitudinal a avenida Fabio Perini que multiplica as fachadas do lote e estabelece um passeio protegido que atravessa todo o terreno, inclusive na mata.
Com isso, os edifícios criam uma relação diferente com a rua e com o interior do terreno e desta maneira os programas de uso comum podem ser compartilhados maximizando a infraestrutura projetada. A disposição dos prédios atende esta premissa e agrupa os programas que podem ser pensados como usos coletivos.
