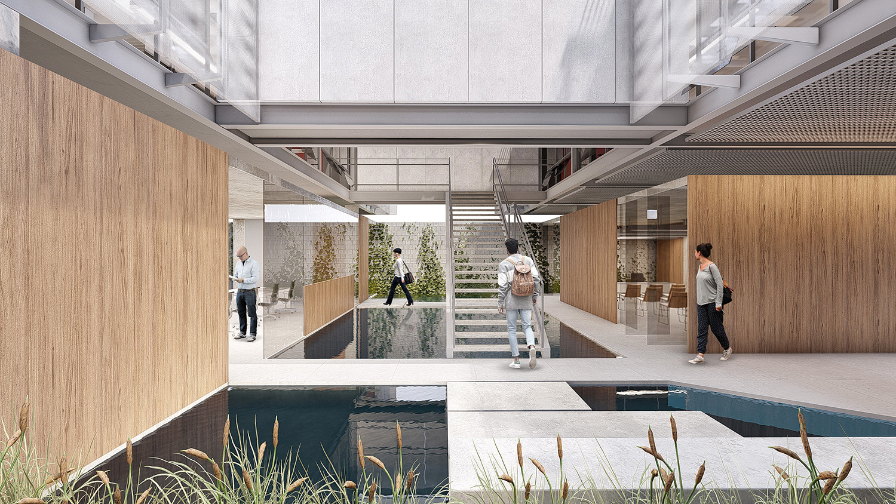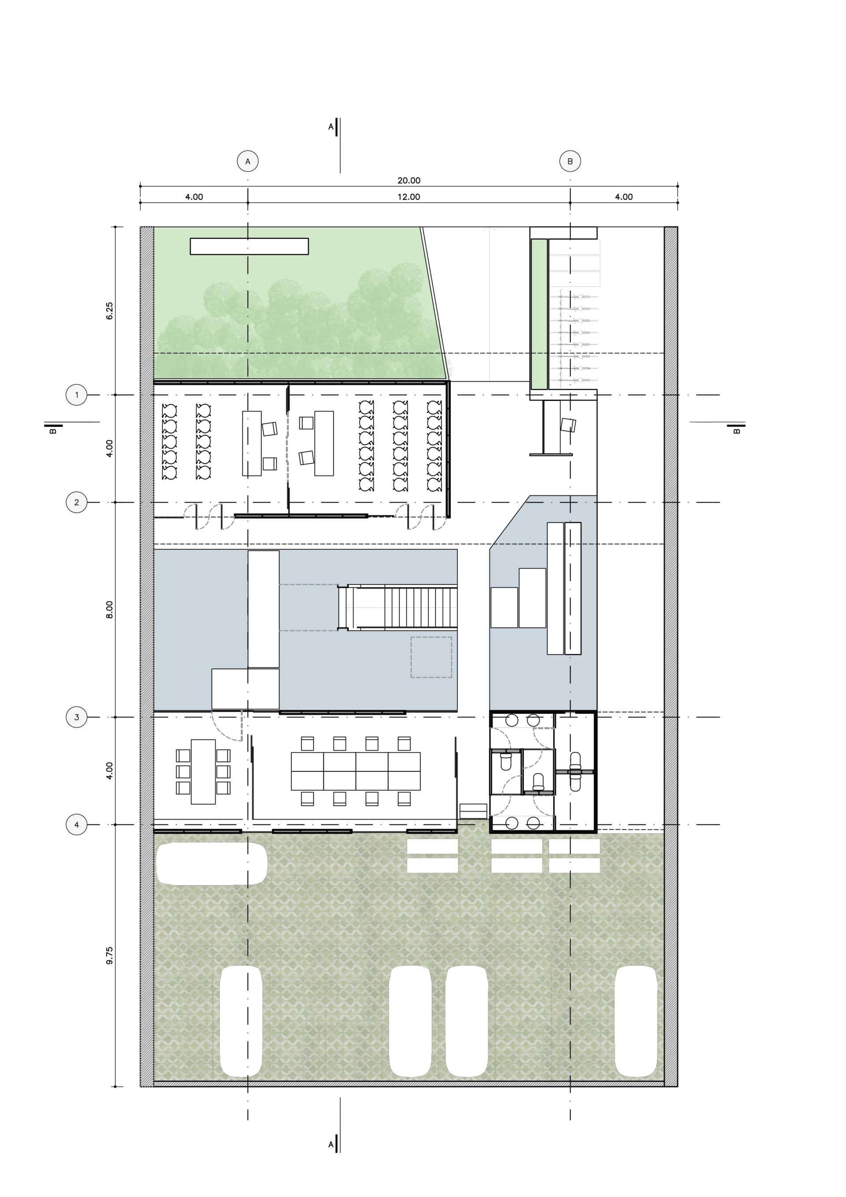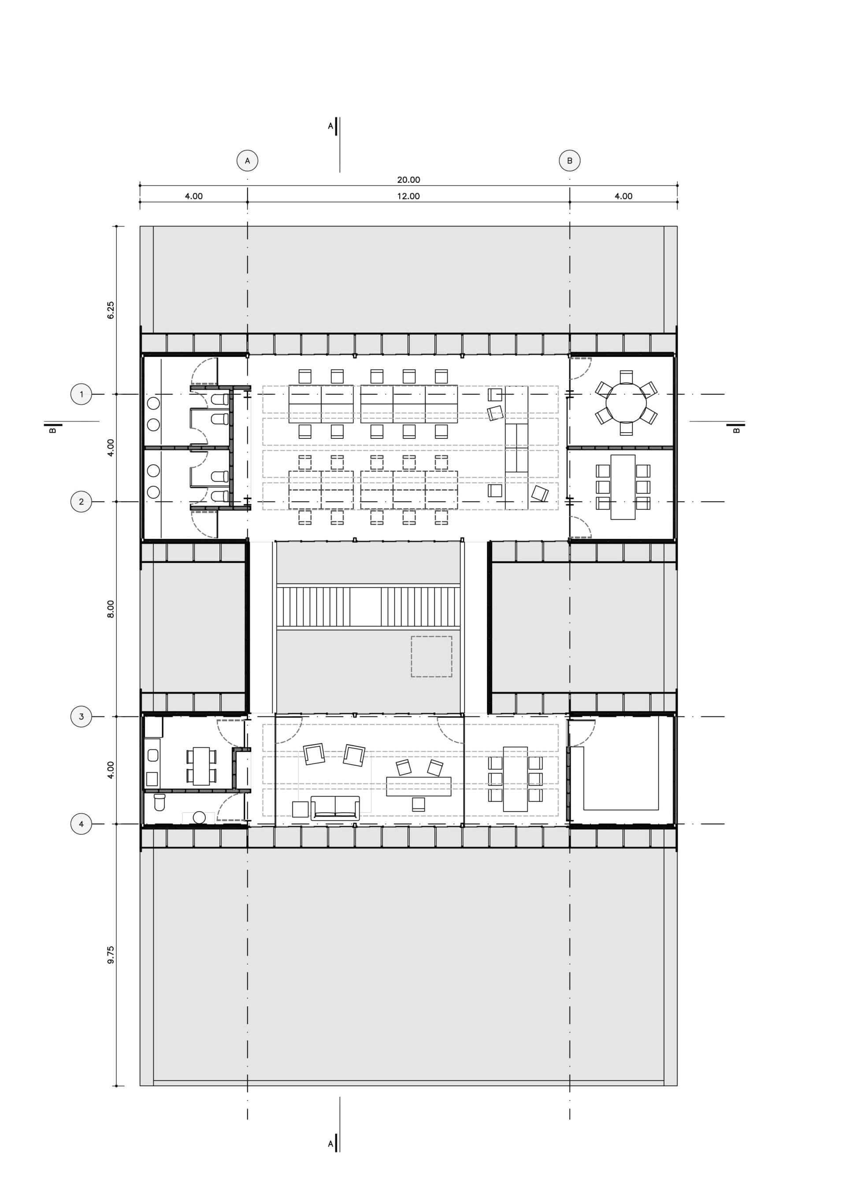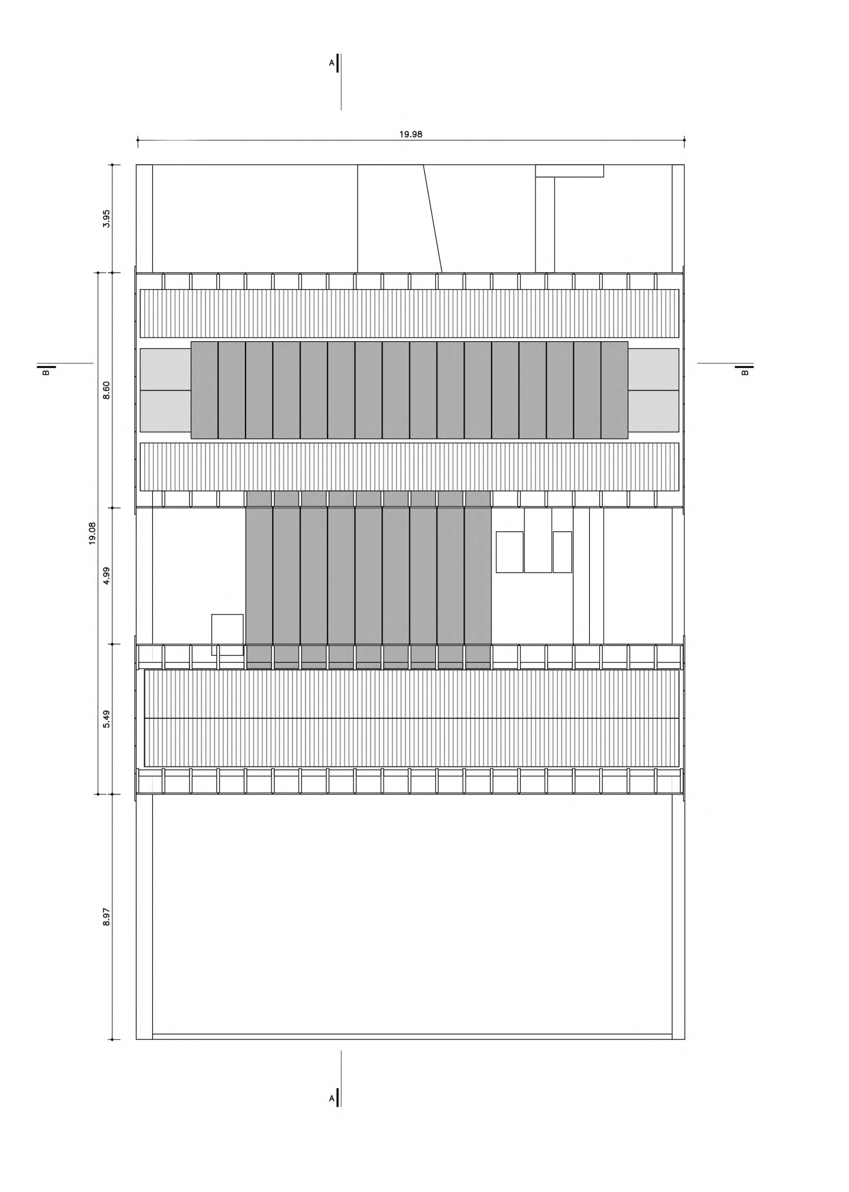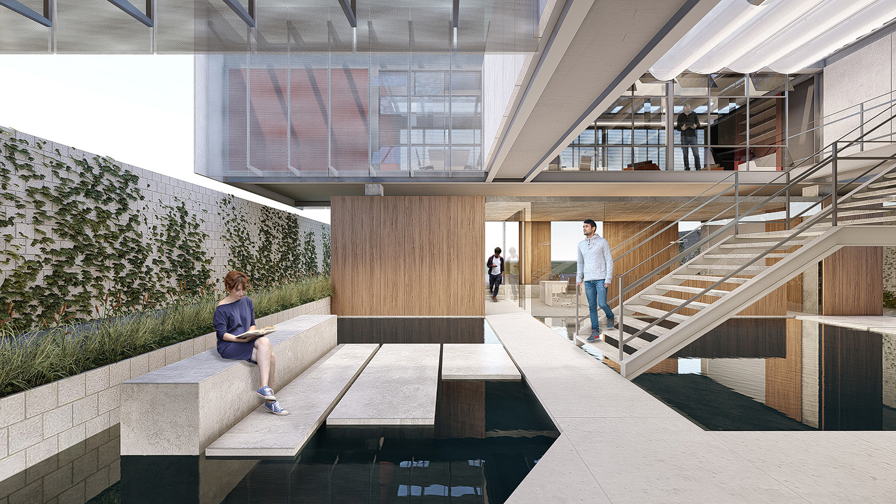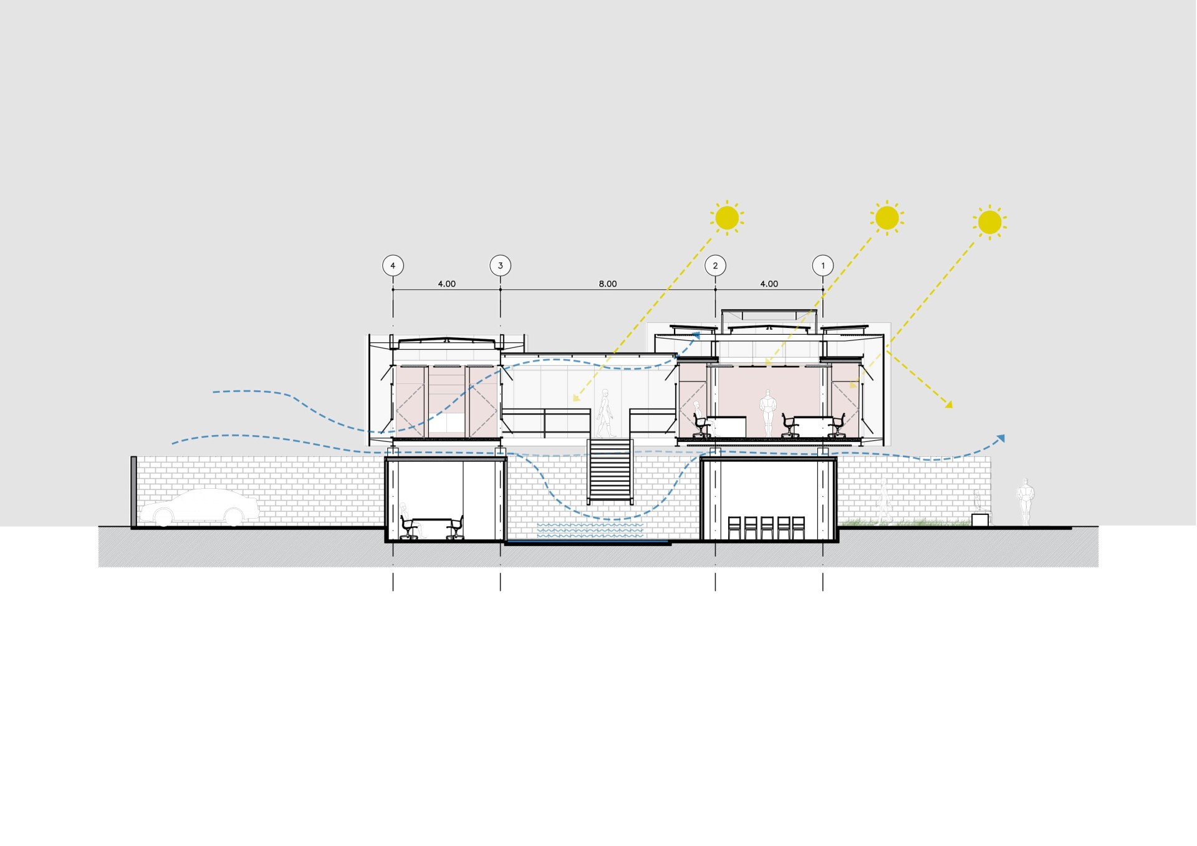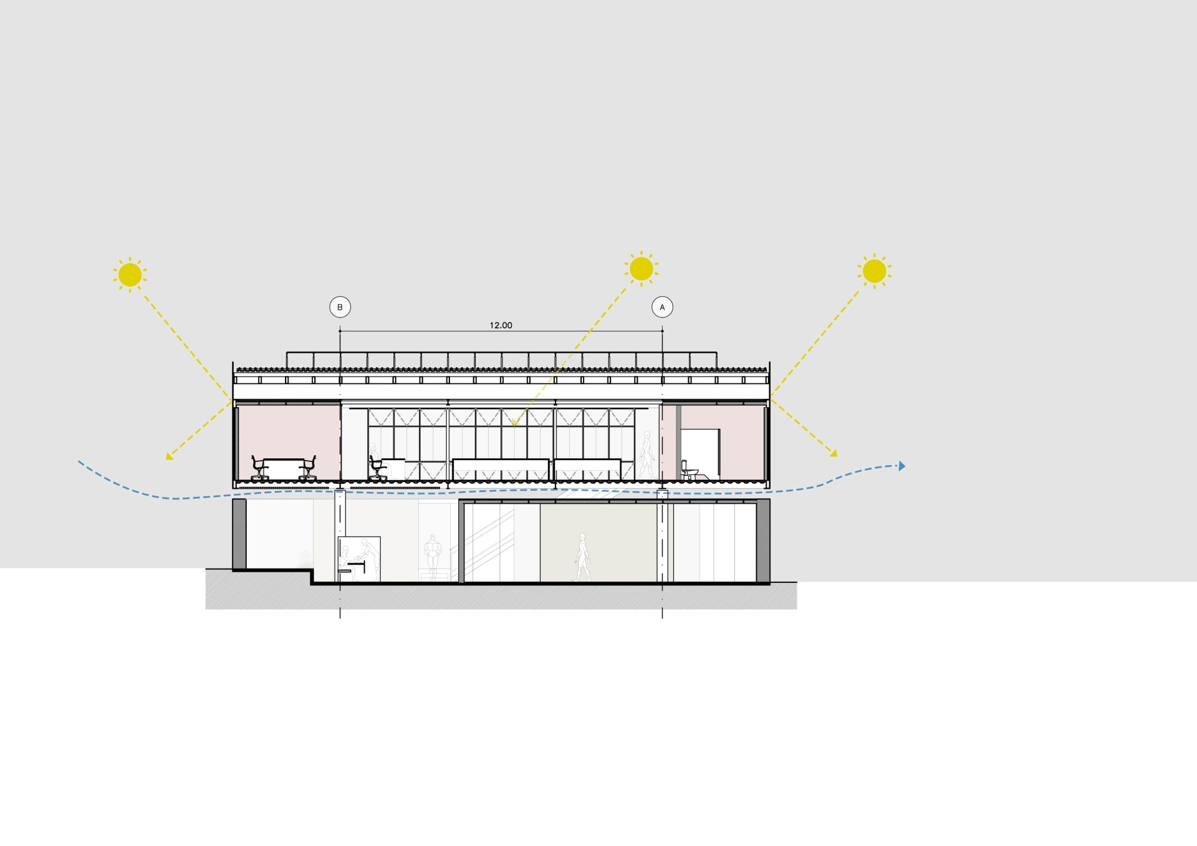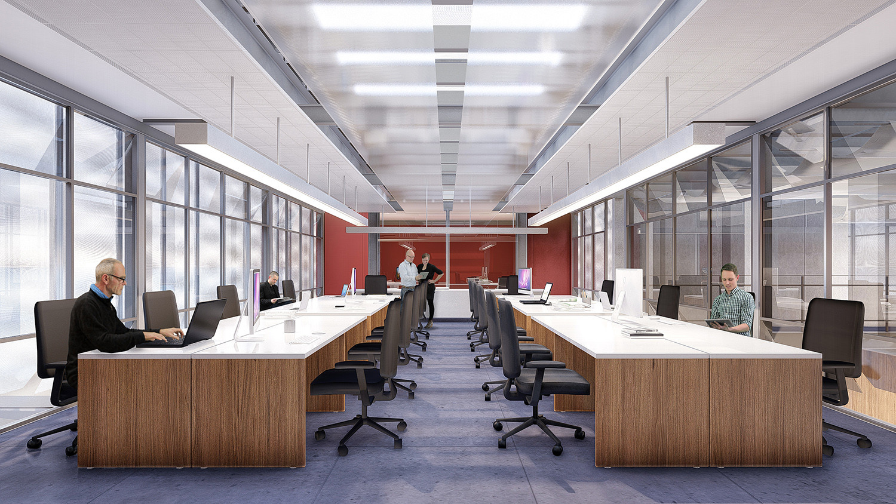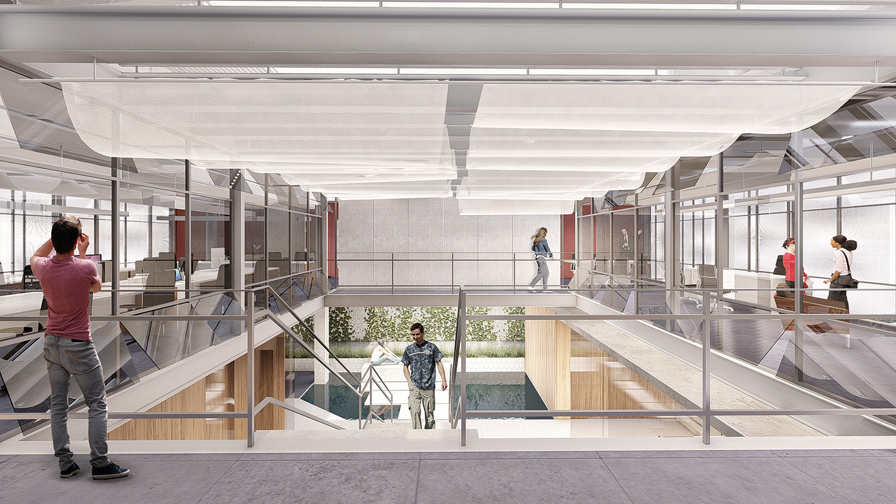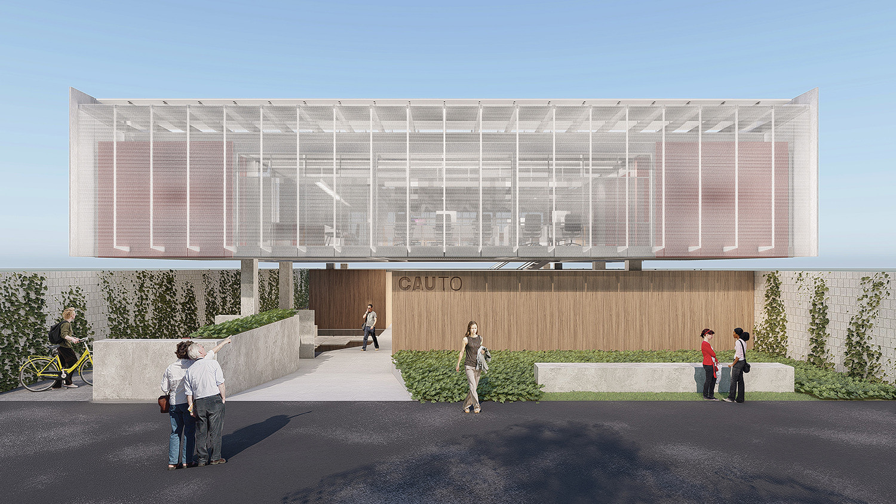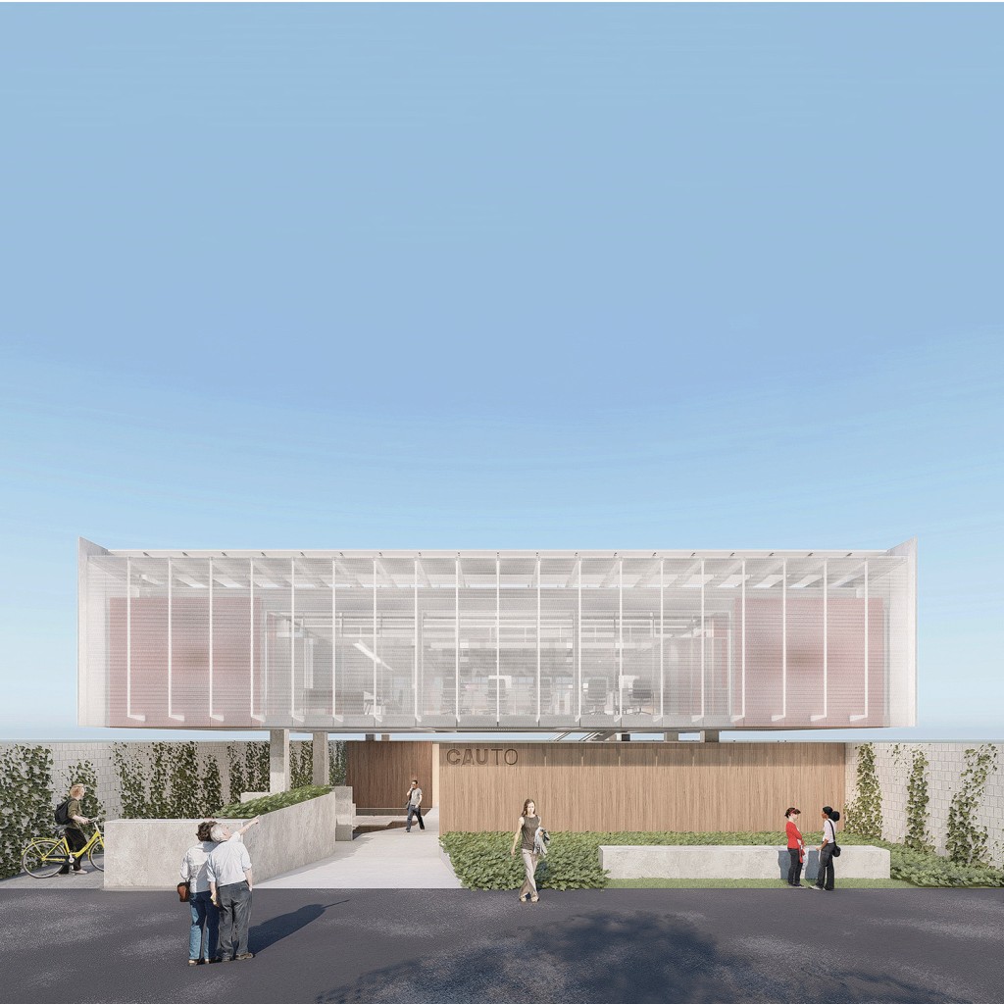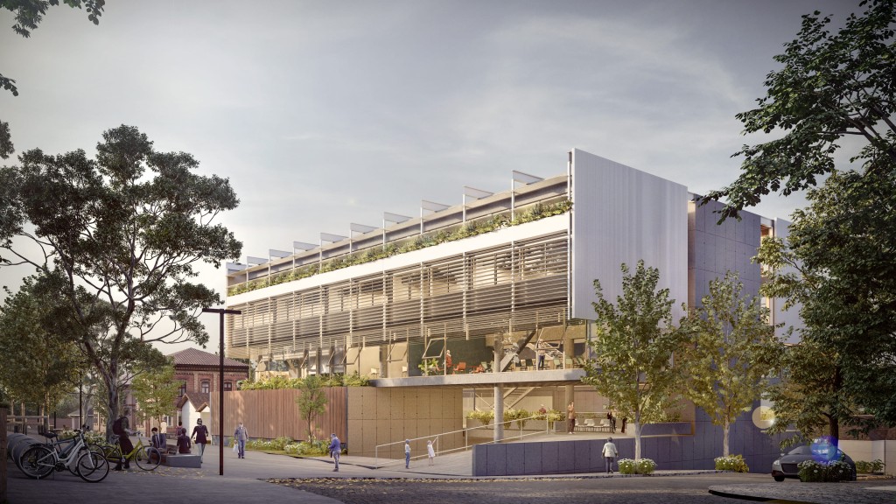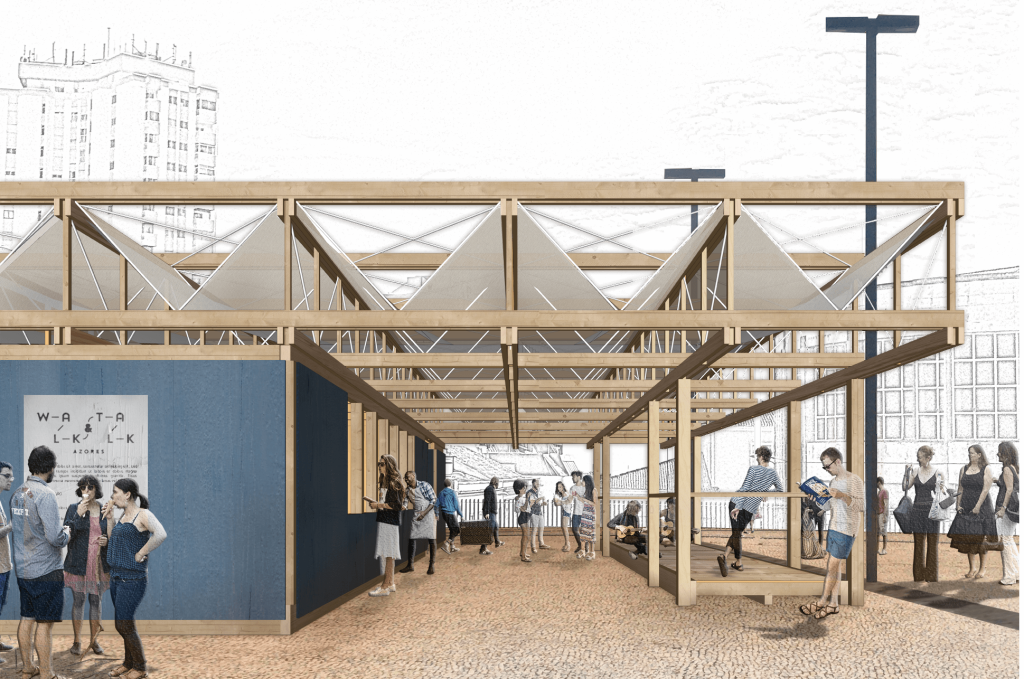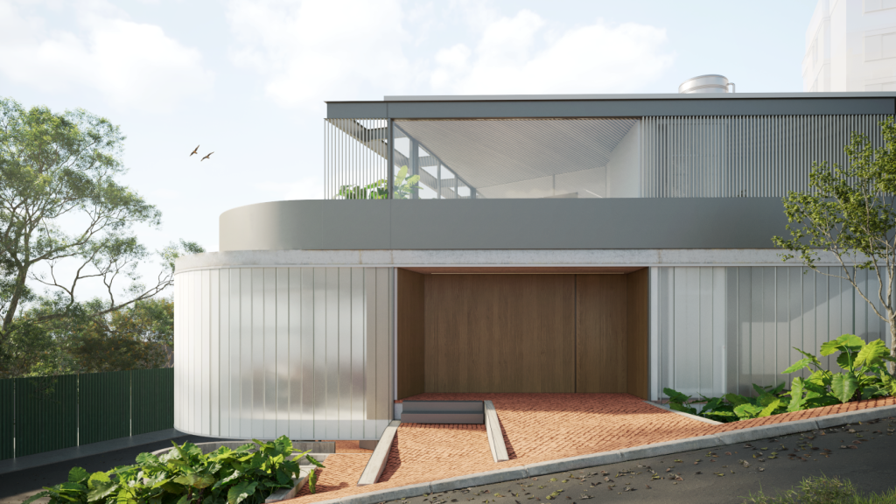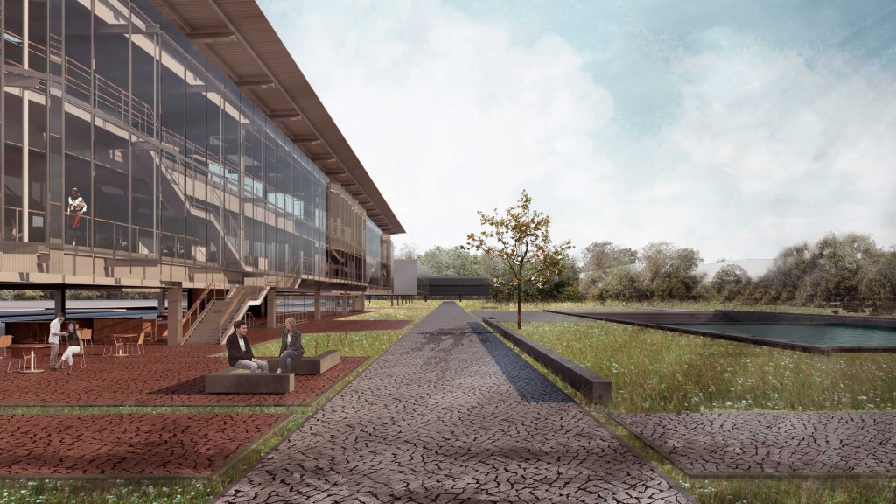- Ano: 2018
- Superfície: 420m²
- Localização: Palmas - TO
- Equipe: Bruno Rossi, Adriano Bueno, Leticia Sitta
- Consultor de estrutura: Thiago Guerra
- Consultor de conforto térmico: Helena Padovani
- Orçamentista: Raoni Nakamura
- Renders: Fabio Wetten
O projeto parte das premissas de programa e das condições climáticas da região. Para enfrentar o clima de Palmas TO, é preciso basicamente sombreamento e ventilação permanente e é por esta razão a busca incessante por soluções de diversos filtros da luz solar e ao mesmo tempo a possibilidade da ventilação cruzada e constante.
Para atender a divisão do programa, tanto no pavimento térreo quanto no superior, e o fluxo de circulação, o projeto se resolve em dois pavilhões programáticos conectados por um pátio coberto, com luz, protegido. A fim de garantir ainda mais conforto ao clima predominantemente seco da região, todo o térreo foi rebaixado 50cm e implantado sobre um espelho d’água que funciona, por sua vez, como um sistema de resfriamento.
Desta maneira, tem-se um térreo livre, franco e fresco. Os programas nele inseridos dedicam atenção ao público direto e recebem um revestimento em madeira. Já os programas mais privados seguem nos volumes metálicos do andar superior.
Dois blocos protegidos, ligados pelo pátio, pousados sobre a água.
